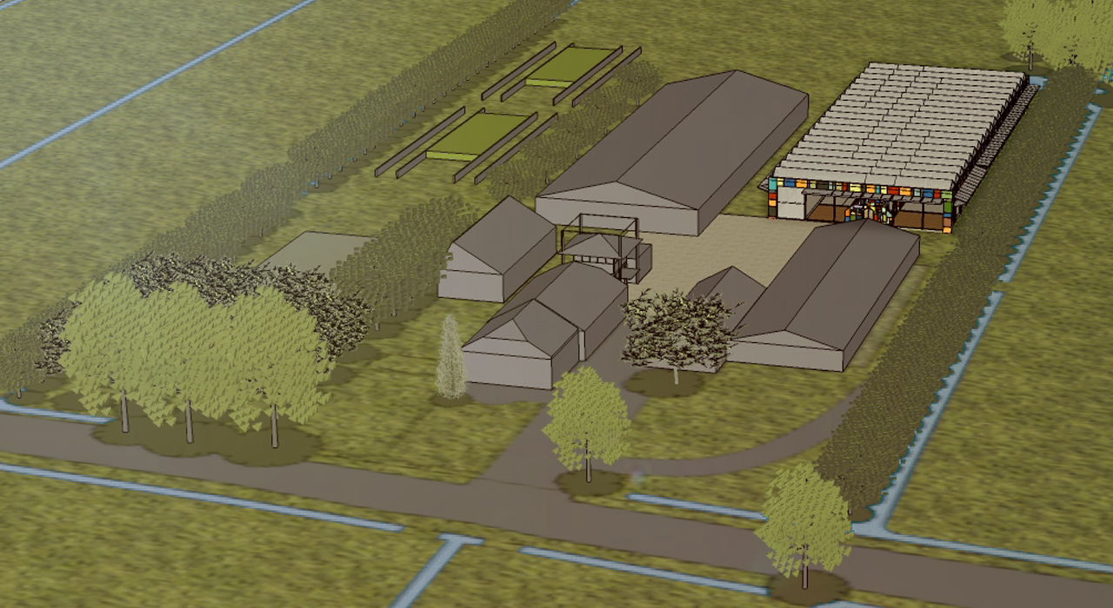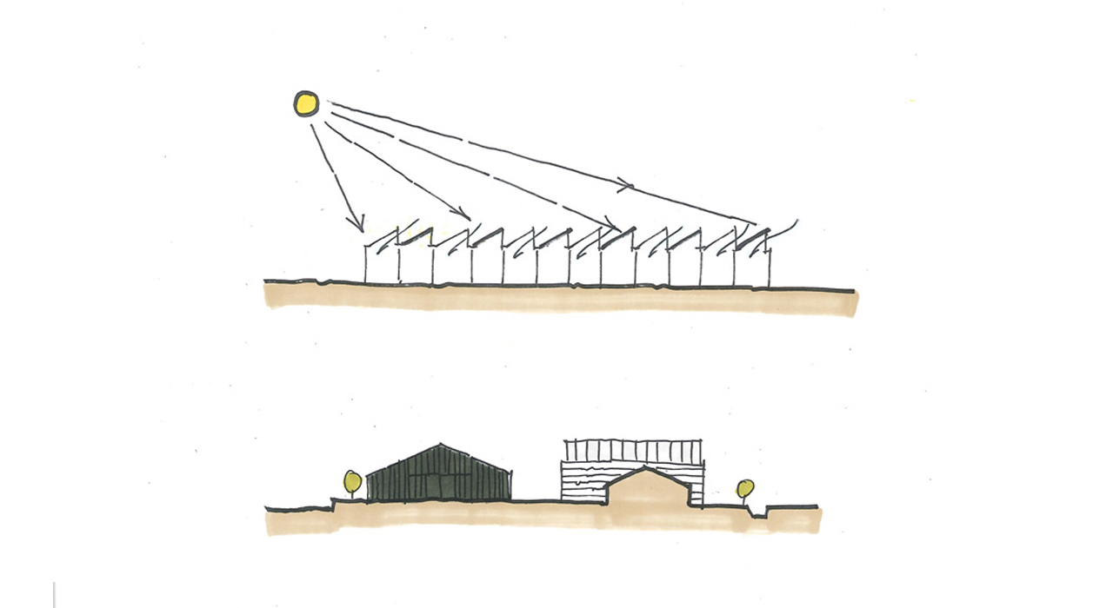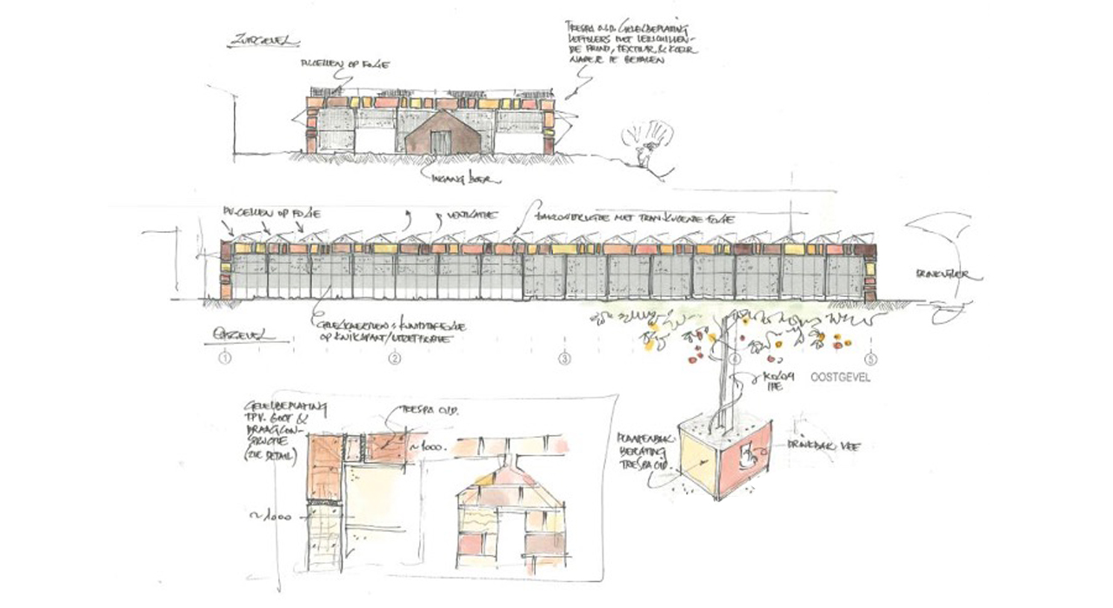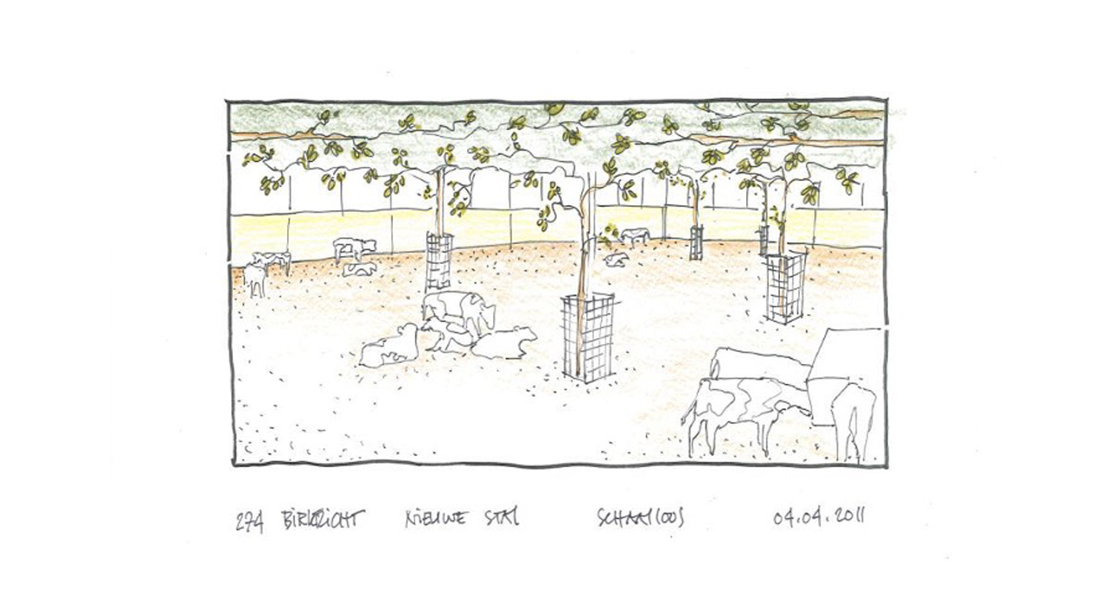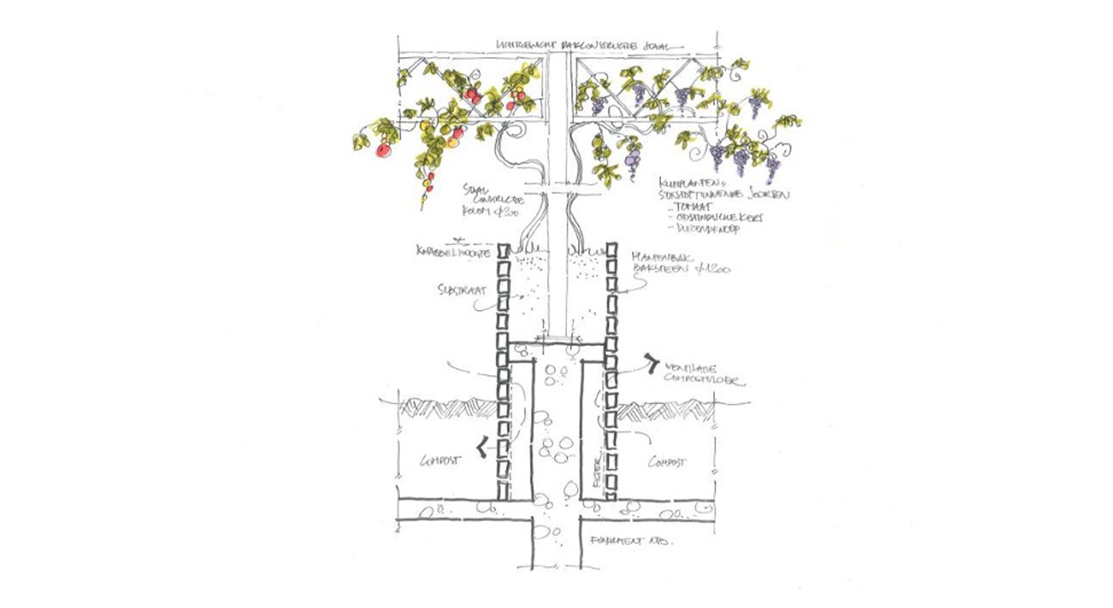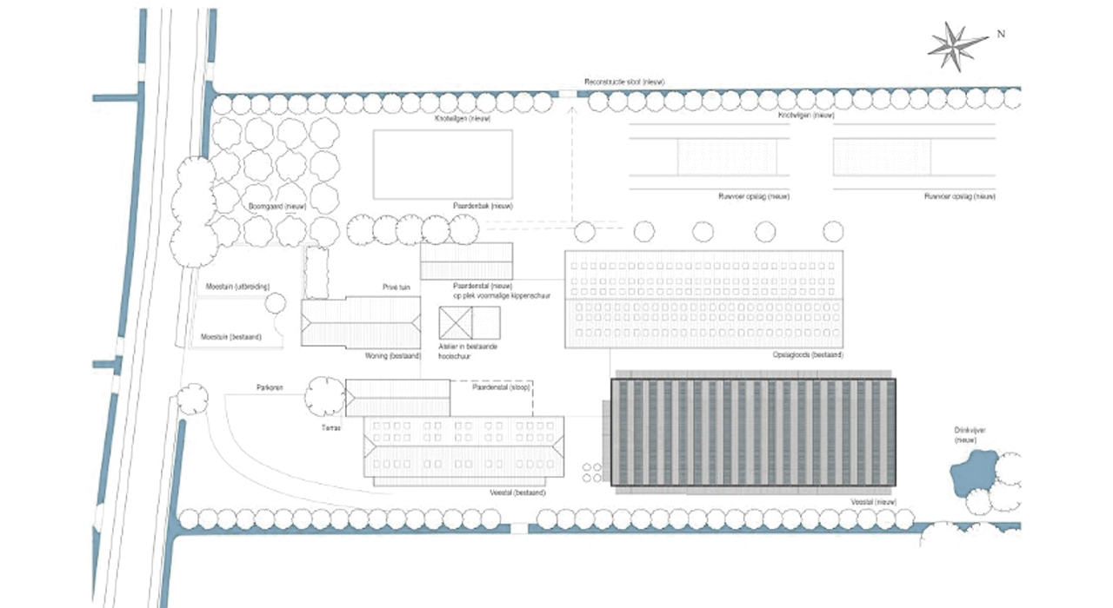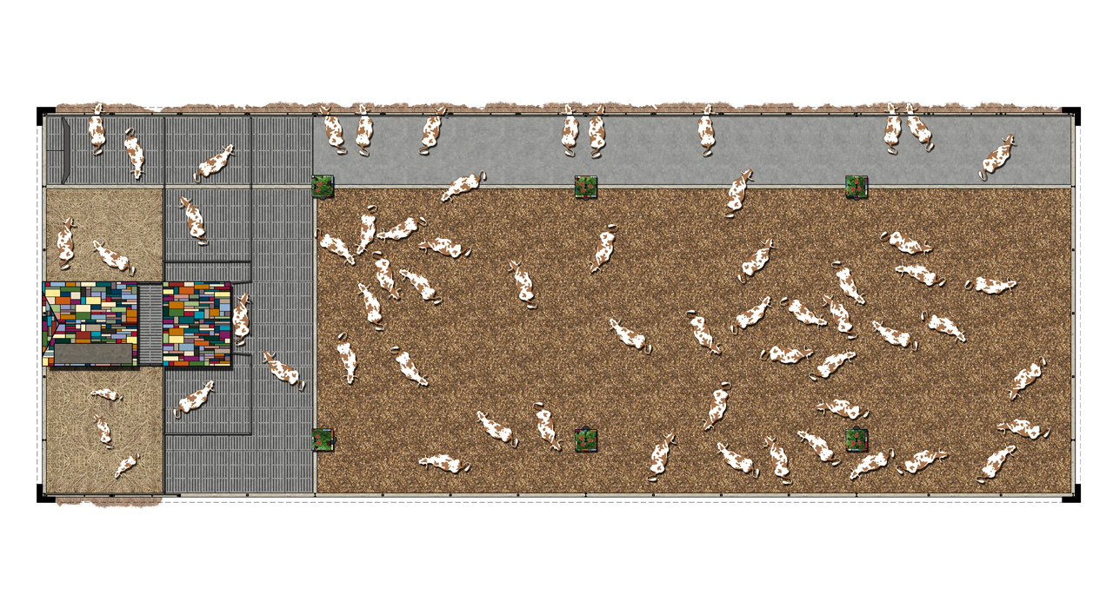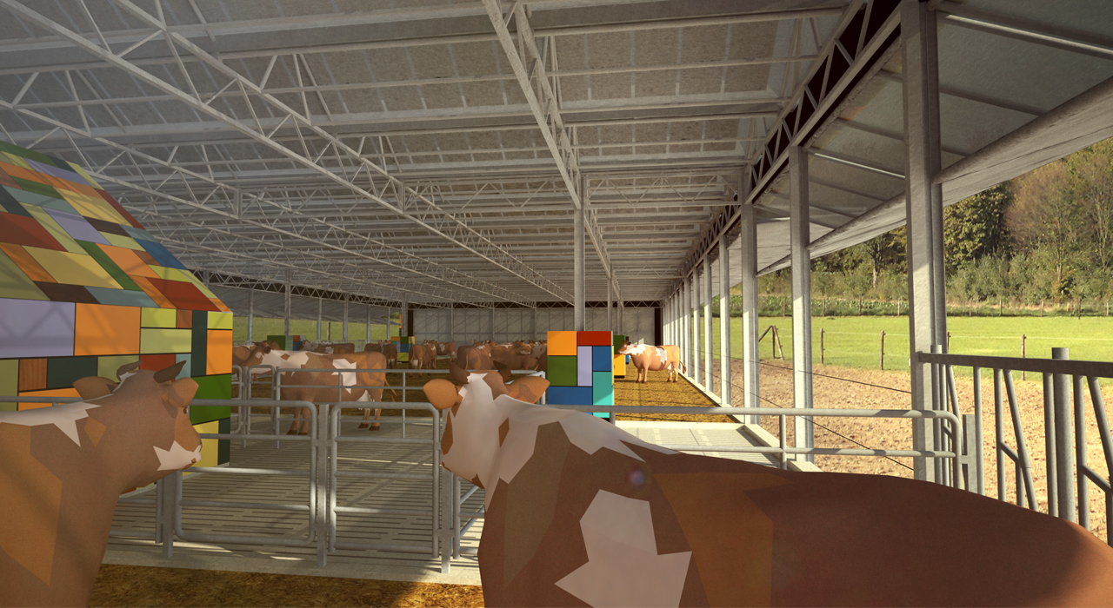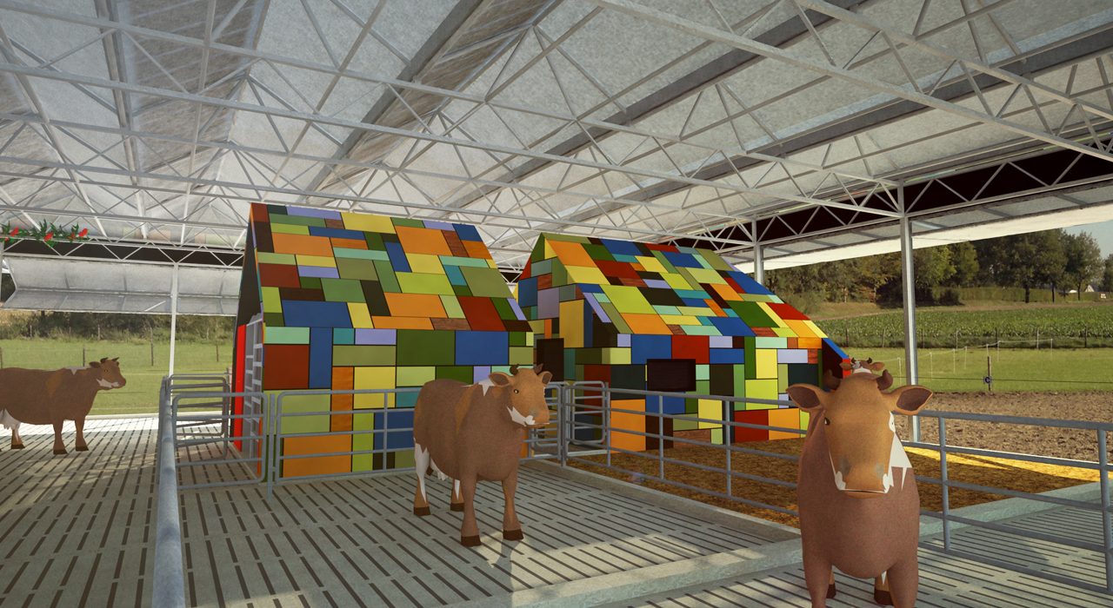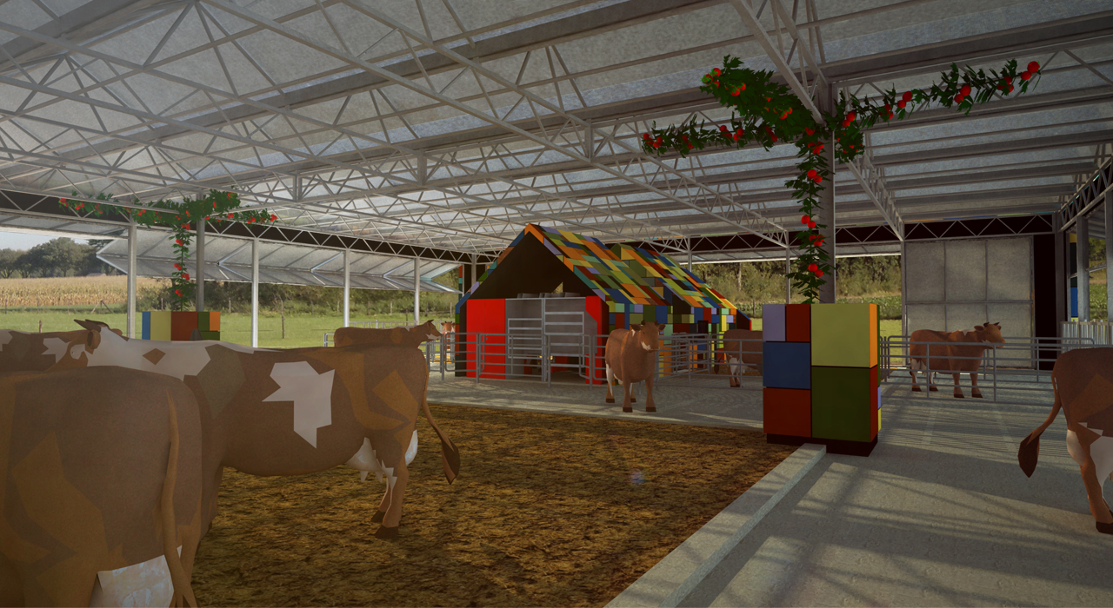Birktzicht farm, Soest, Netherlands
Design-research into new models for cow sheds
For the farmer Van Dijk, FBW designed a new stable for sixty cows on the yard around the monumental farm Birkzicht in Soest. In the design, the general romantic image of farms was viewed as outdated and the stable was conceptualized as a factory.
One of the biggest challenges was how to deal with such a large volume, but retain the feeling of a free range stable. Thus FBW searched for a new typology that is modern, efficient and practical, but still charming and responding to the surrounding green. The resulting steel construction is light and open and pipes and cables are hidden behind the wide façade. By keeping the hard surfaced zone (feeding alley, slatted floor and dunging area) at the courtyard and creating a compost floor in the stable, there is a natural transition from stable to outdoor area. In the large hall is a smaller barn that refers to the old stable typologies in which the office, milking robot and other operating functions are located.
The reuse of material, like many farmers do on their yard inspired FBW to introduce recycled wooden trespa-slabs. They are available is a variety of colours but despite their low maintenance and long lifespan hardly recycled. In addition, rainwater is collected in the pond and used as drinking water for the cows.
The cow-garden was inspired by FBW’s work in Africa, where nature is respected and integrated in the design and buildings. The green enters the building and around the columns nitrogen fixating plants such as nasturtiums and tomatoes are growing creating shadowy places under the transparent roof.
Project Details
| Name | Boerderij Birktzicht |
| Location | Soest, Netherlands |
| Date of Design | 2011-2012 |
| Area | 2,000sqm |
| Project Costs | 700,000usd |
| Client | Martijn van Dijk |

