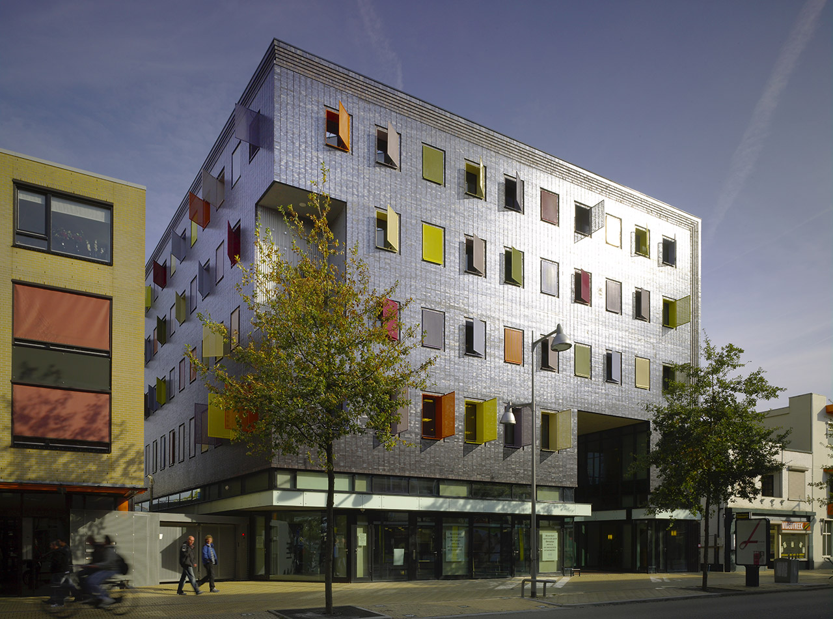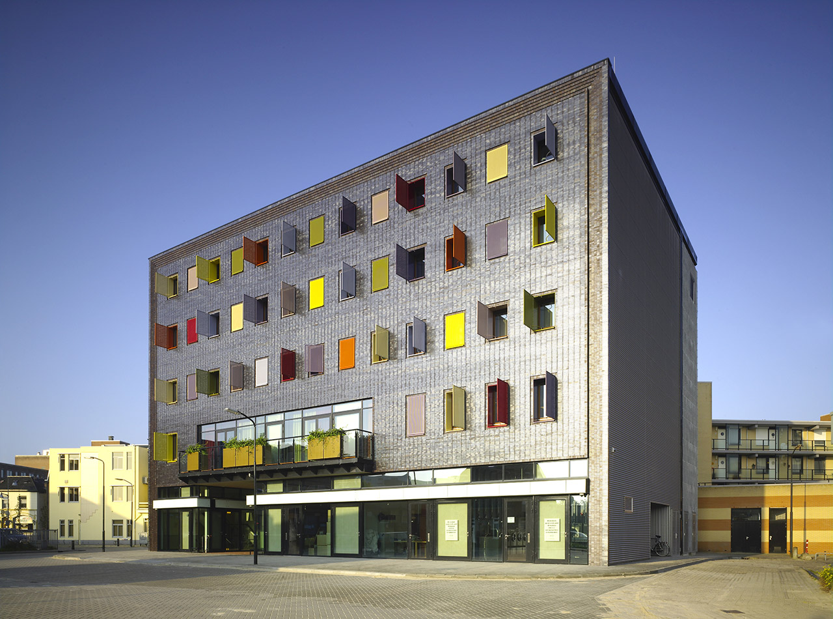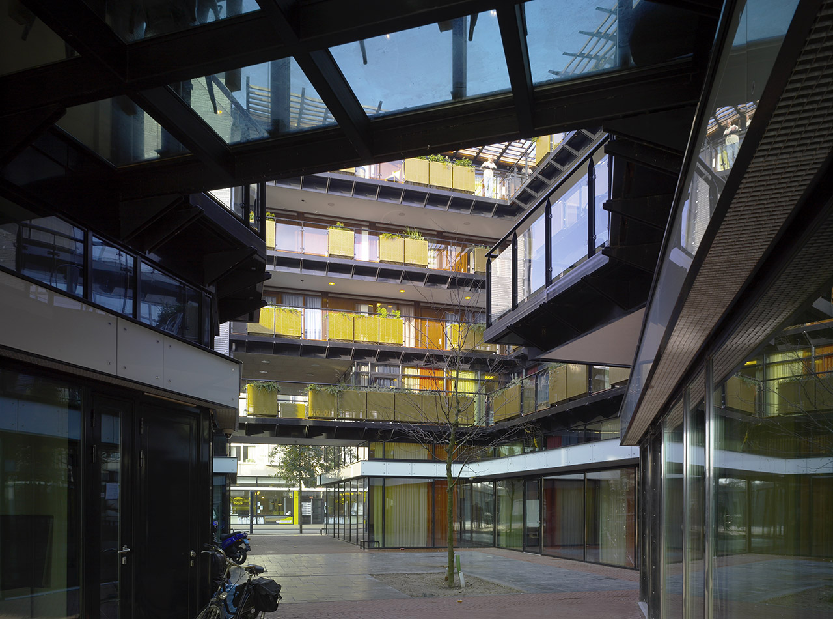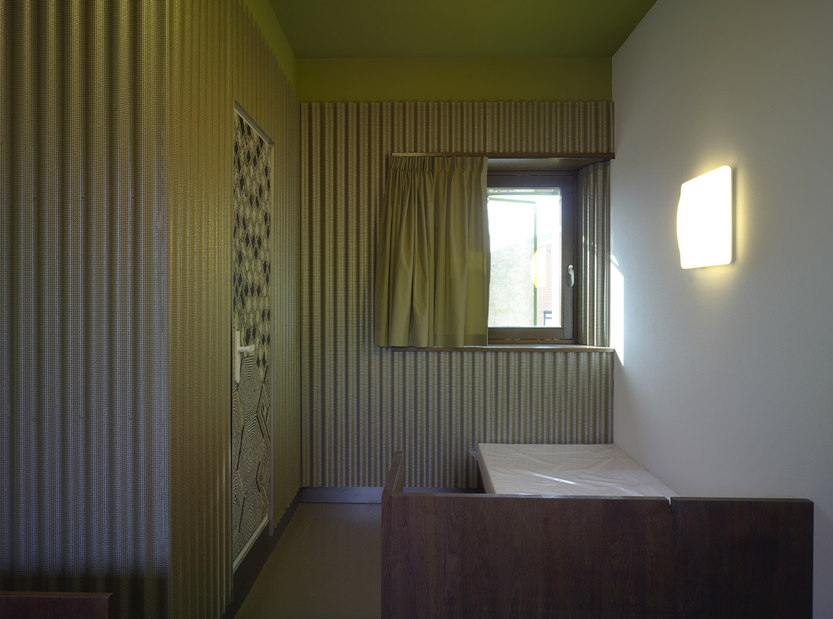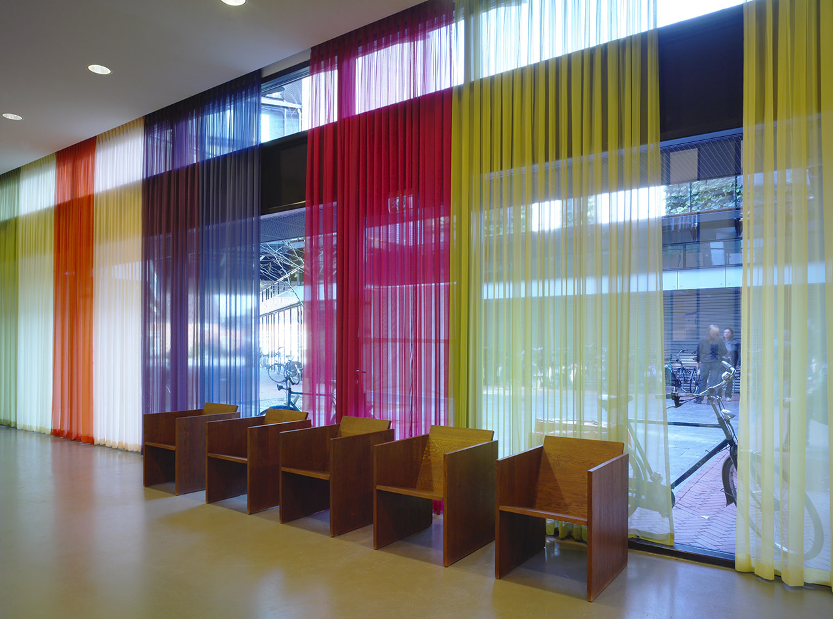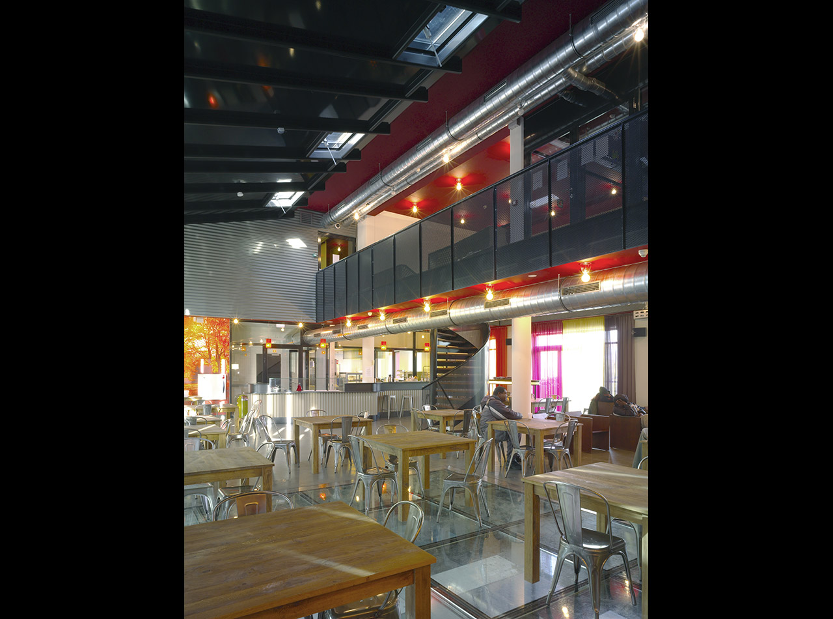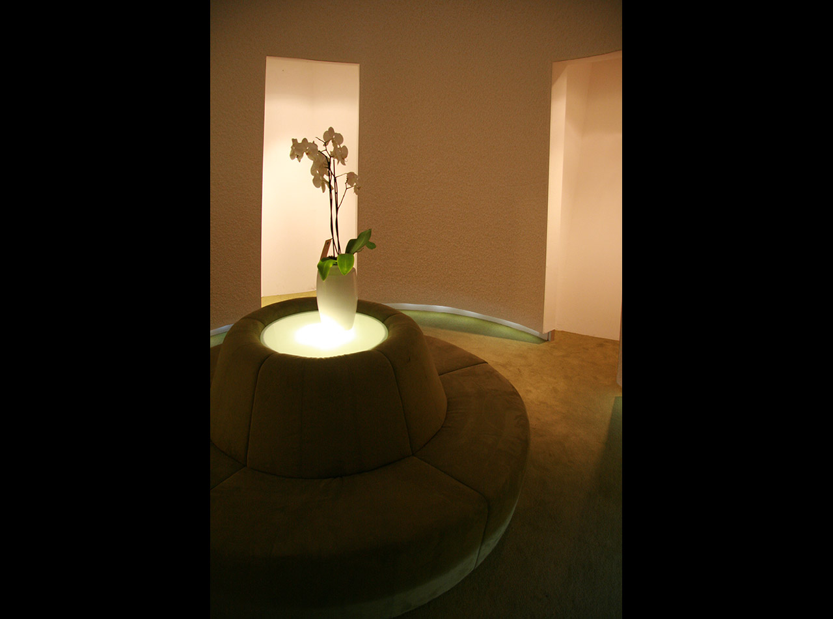Centre Omnicare, Apeldoorn, Netherlands
Centre Omnicare, Apeldoorn
Omnicare is a social organisation for around 500 addicted and homeless people, whom are dependent on social care. The organisation offers 24 hour integrated care and support, including sleeping, eating, work and recreation
The building is squeezed in between existing buildings in the centre of Apeldoorn. Because it adjoins both the Stationsstraat and a proposed new square, FBW had to design two main facades. A passage through the building gives access to various workshops and the great amount of glass within the facades provides maximum contact between passers-by and workers.
In the centre of the complex a huge entrance hall opens up to the exterior. On the first floor around the void of the hall a roofgarden is projected, at which a Grand Cafe is situated. The 100 beds in their different size dormitories occupy the second to the fourth floor of the building and are grouped around an open courtyard. The courtyard is adorned with a variety of plants. The street elevations are characterised by a rythm of cheerful coloured shutters that accentuate the facade.
The main objective of Omnicare is to guide clients to a permanent shelter and terms of employment, a process that can be encouraged through a comfortable living environment. Omnicare is a temporary refuge not an ultimate destination, a concept that resulted in a thoughtful play in FBW’s design.
Project Details
| Name | Centre Omnicare |
| Client | Gemeente Apeldoorn |
| Program | Health and Education |
| Location | Apeldoorn, Netherlands |
| Date of design | 2002-2009 |
| Project team | Antoni Folkers, Belinda van Buiten |

