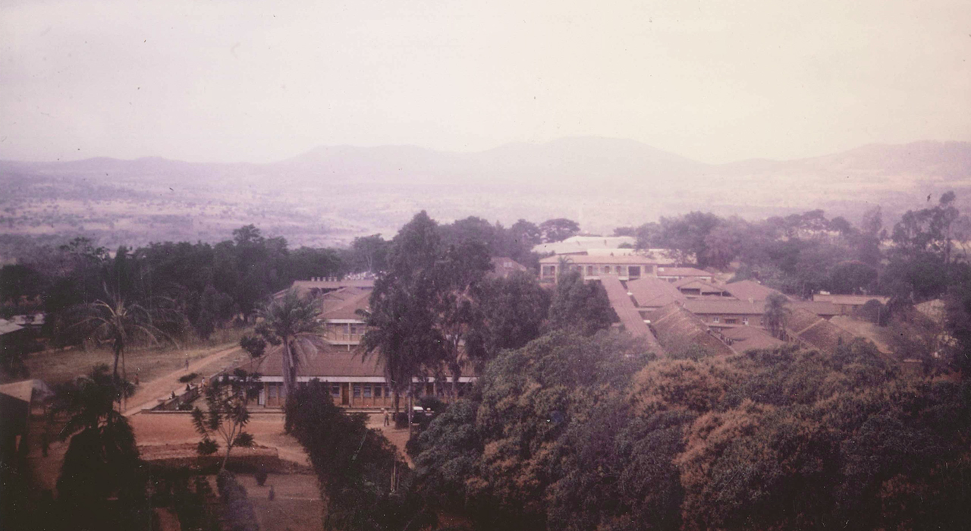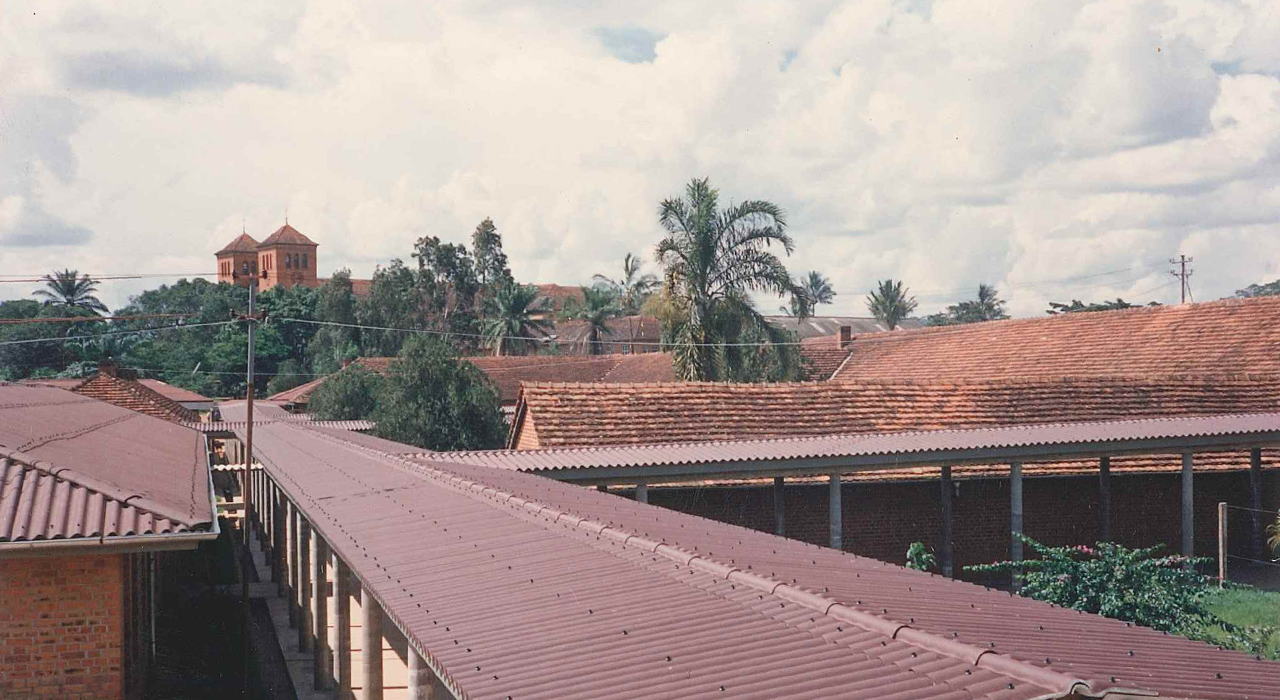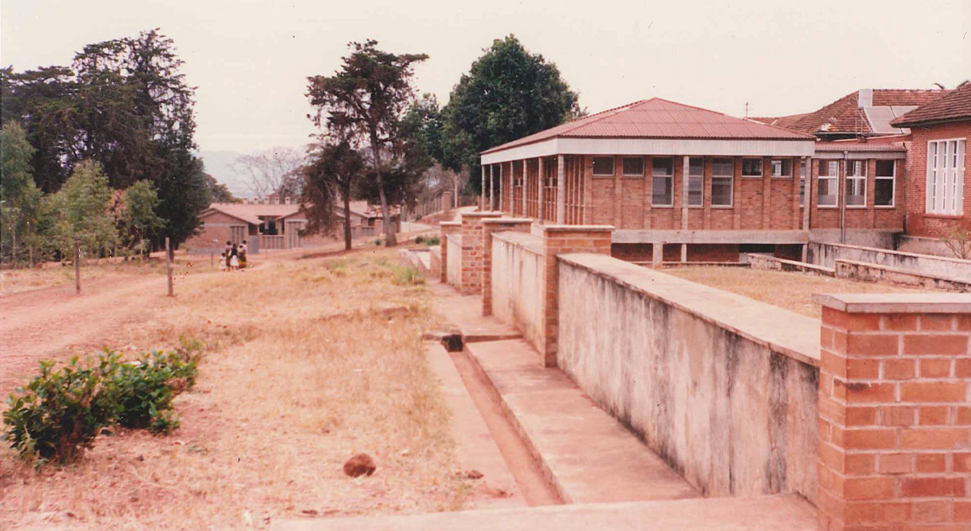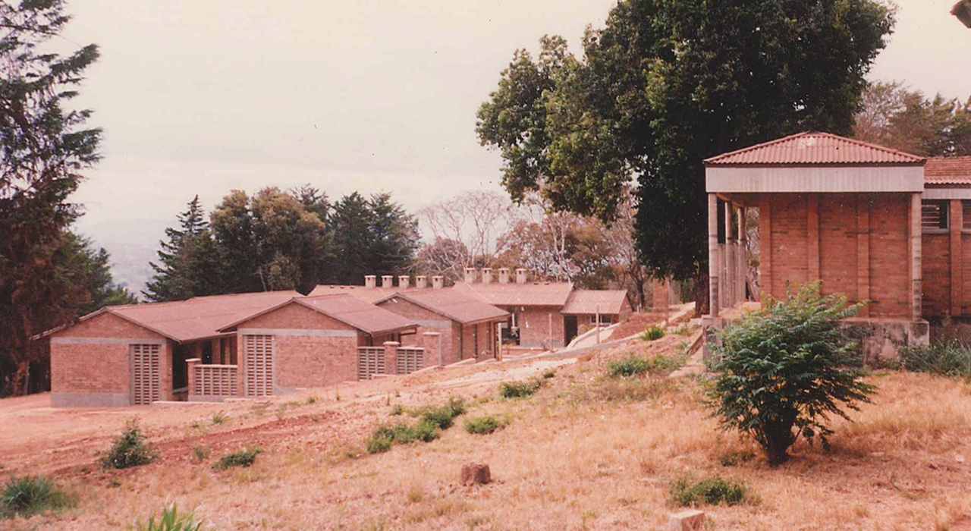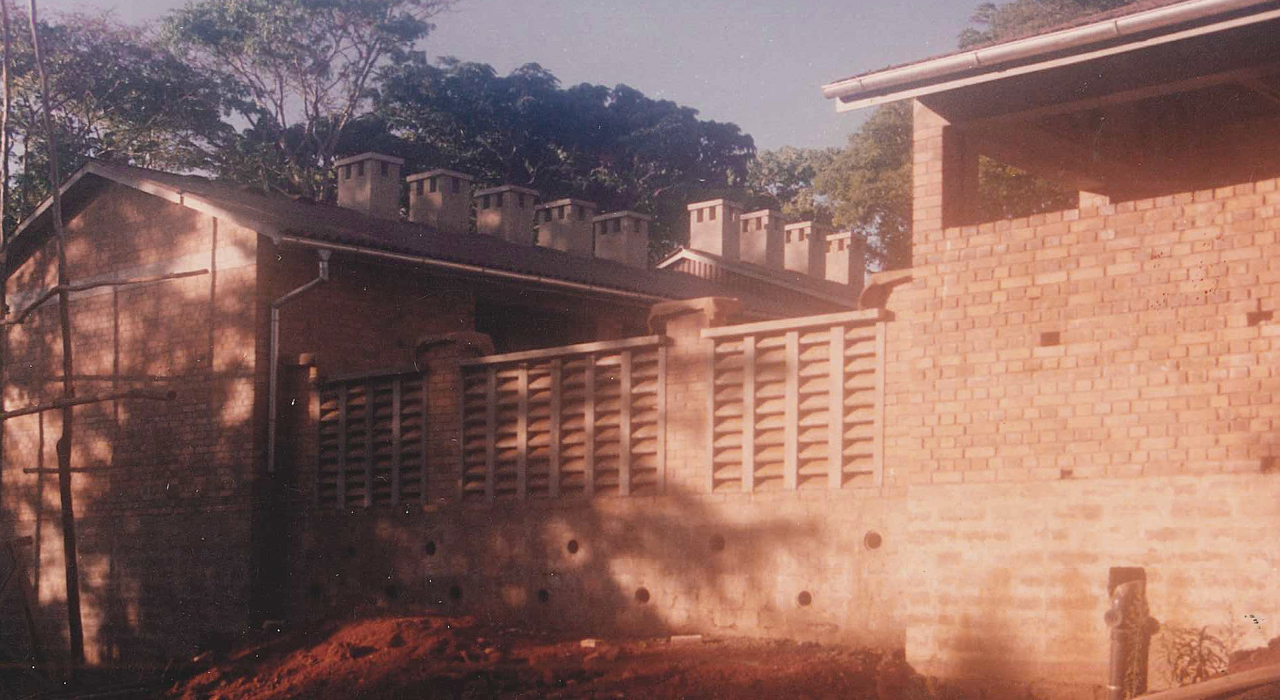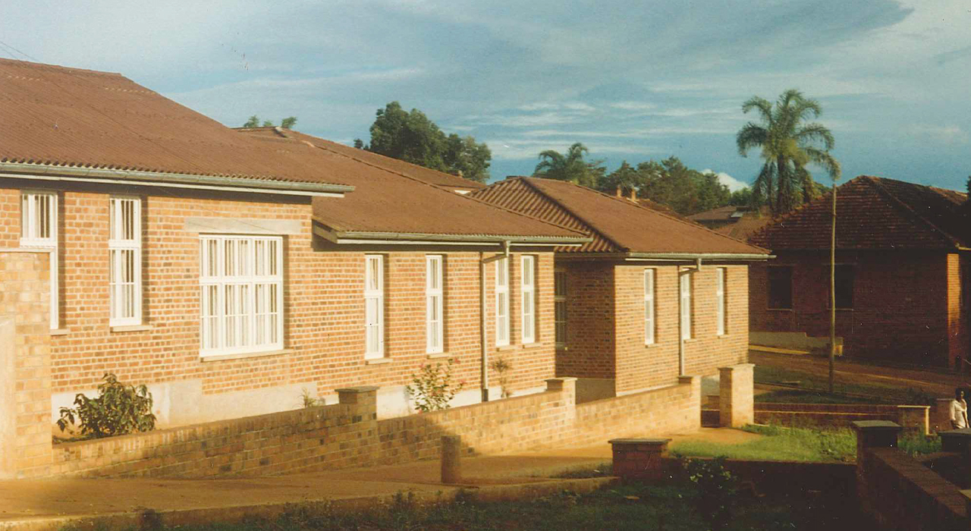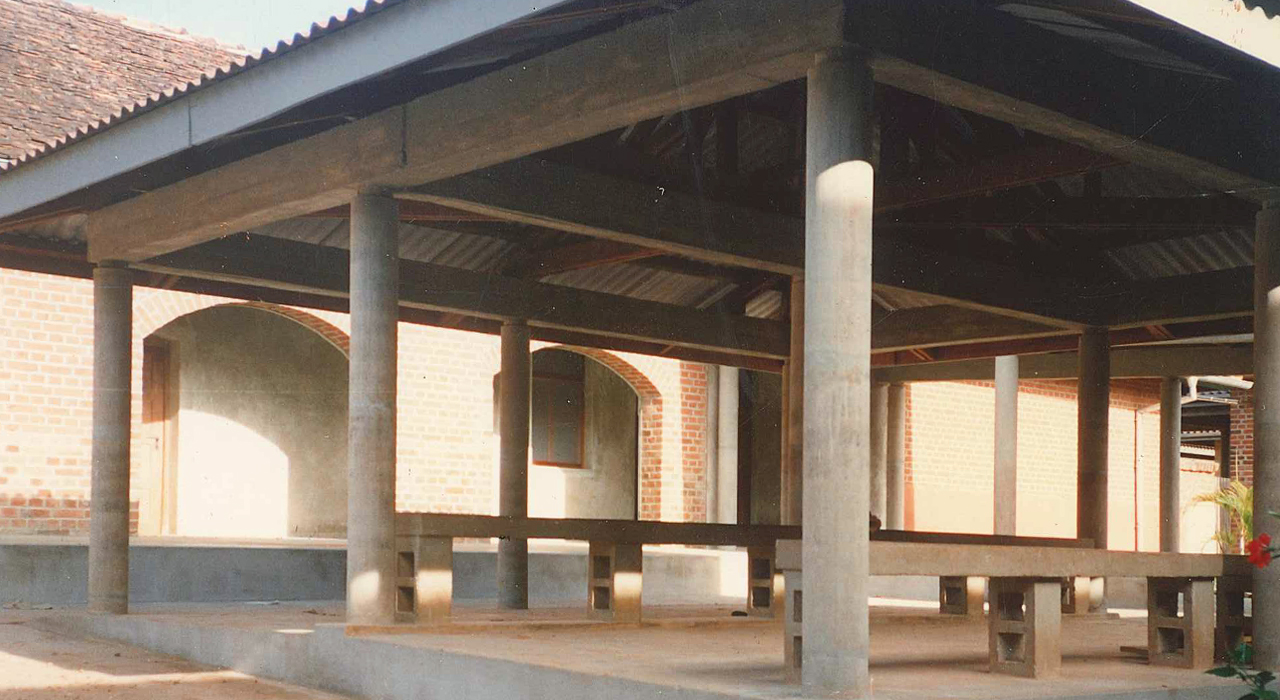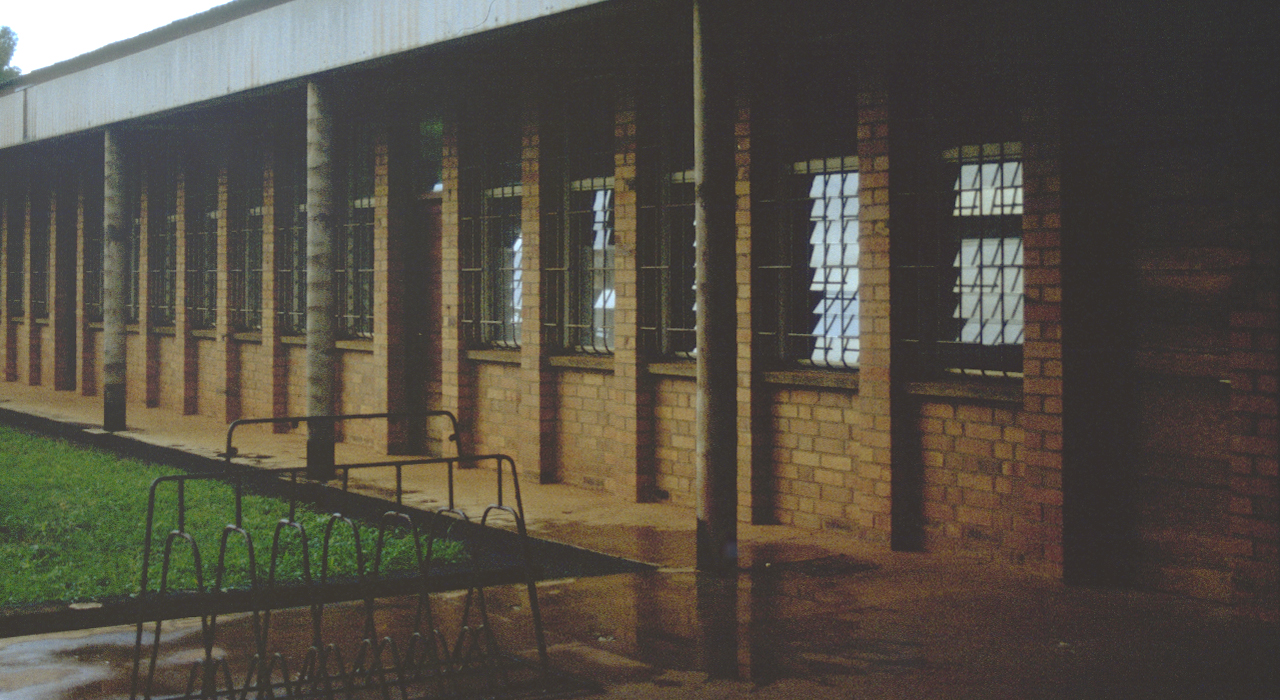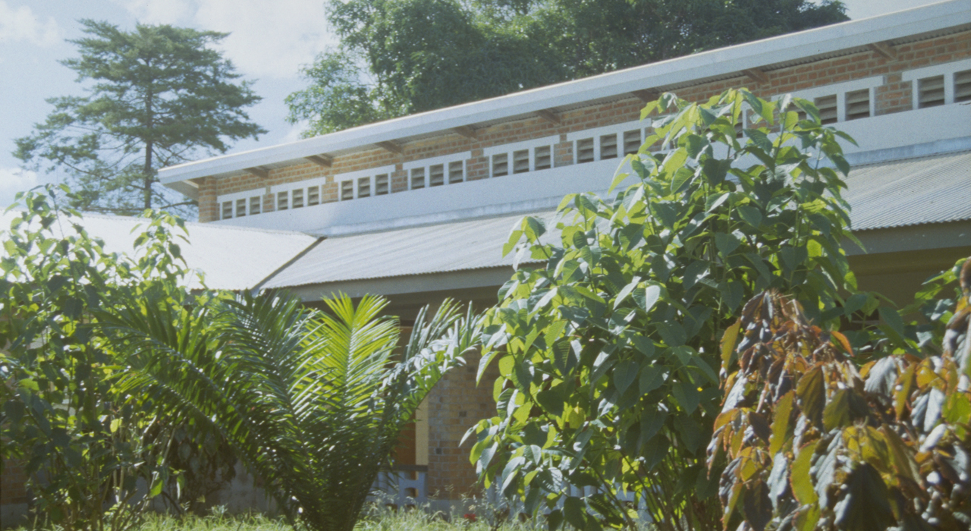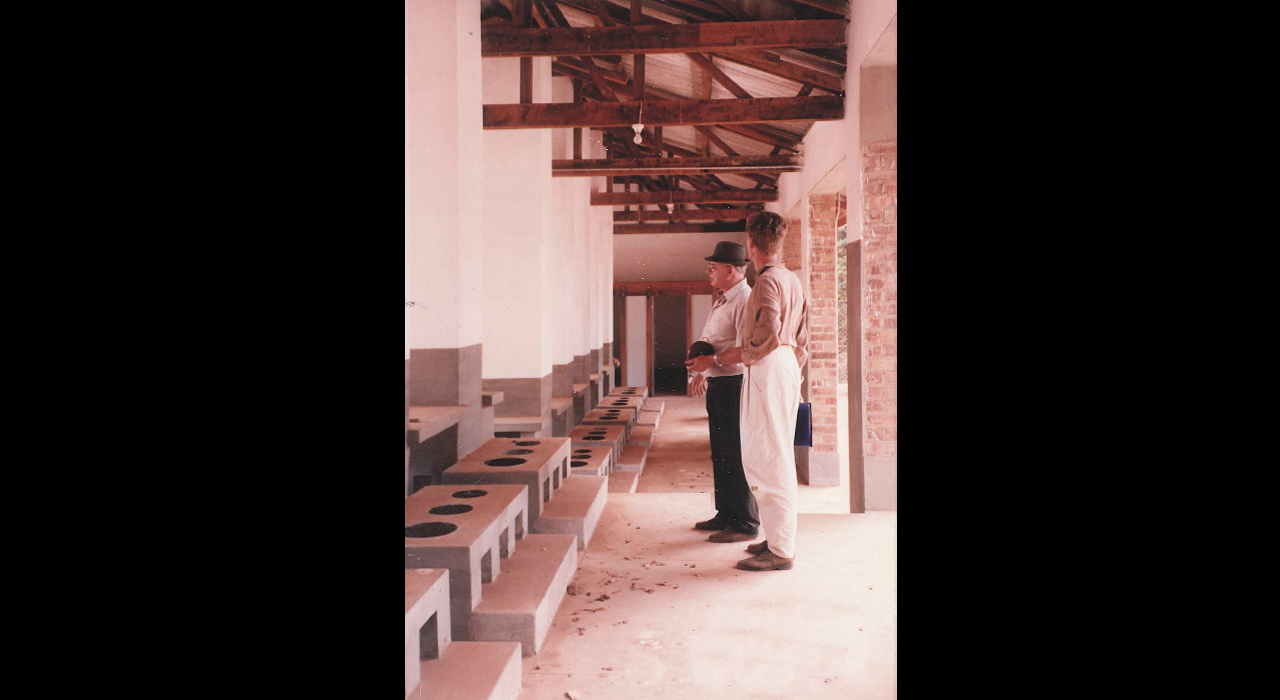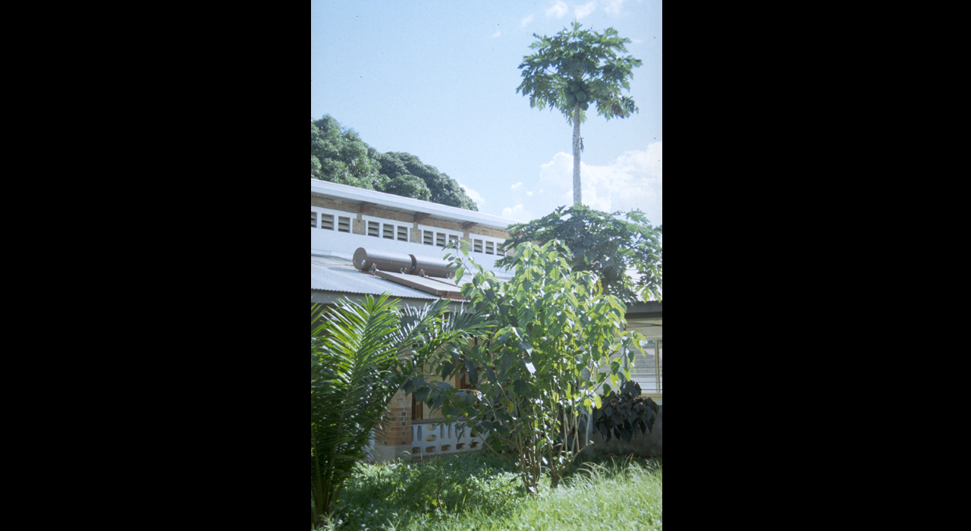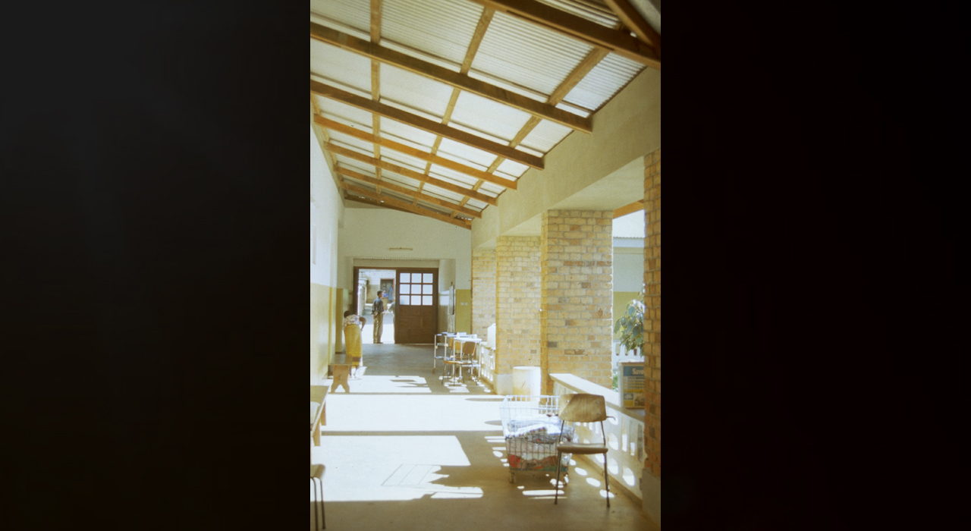Peramiho Hospital, Peramiho, Tanzania
The hospital management of the Peramiho Hospital desired to develop the existing TB wards into a more multi-functional unit; not only TB patients, but also children with contagious diseases. Next to that a treatment unit for both inpatients and ambulant patients had to be included.
The building is situated down hill opposite the storied building housing the children’s ward upstairs and stores and services buildings downstairs. The privacy and protection for the children’s isolation wards posed a definite clash between the open and ambulant atmosphere of TB wards which was resolved by clever floor planning and access routes. The yard remained controlled and private and belonging to the staff. At the other side of the gate the public area commences, relatives’ hostel and outpatient clinics are situated here. Further downhill is a semi-public loop road providing access to TB wards, through the recreational garden.
The existing building was proposed to be demolished down to the slab and used as base for a new (raft) slab that spreads the load of the new superstructure. The new building is in lightweight materials with loadbearing walls and partitions and the roof structure consists of tubular steel sections covered with single span corrugated steel sheets.
Overall, building is conceived to blend in the Peramiho townscape. A large brick coloured hipped roof; the white painted wooden façade elements and the cladding of the plinth with terracotta tiles. The balcony is carried by typical prefab Peramiho columns; balustrades made of fitted pipework. All recognisant of the surrounding built environment.
Project Details
| Name | Peramiho Hospital |
| Location | Peramiho, Tanzania |
| Date of Design | 1998-2014 |
| Area | 3,000sqm |
| Project Costs | 3,000,000usd |
| Client | Benedictine Fathers (tot 1994 L+P Architekten), Peramiho Hospital |
| Project team | Antoni Folkers, Michael Radtke, Belinda van Buiten, Janneke Bierman, E Kimambo, Aloyce Ndejembi, Dineke Dijk ea, Saskia van Haren |

