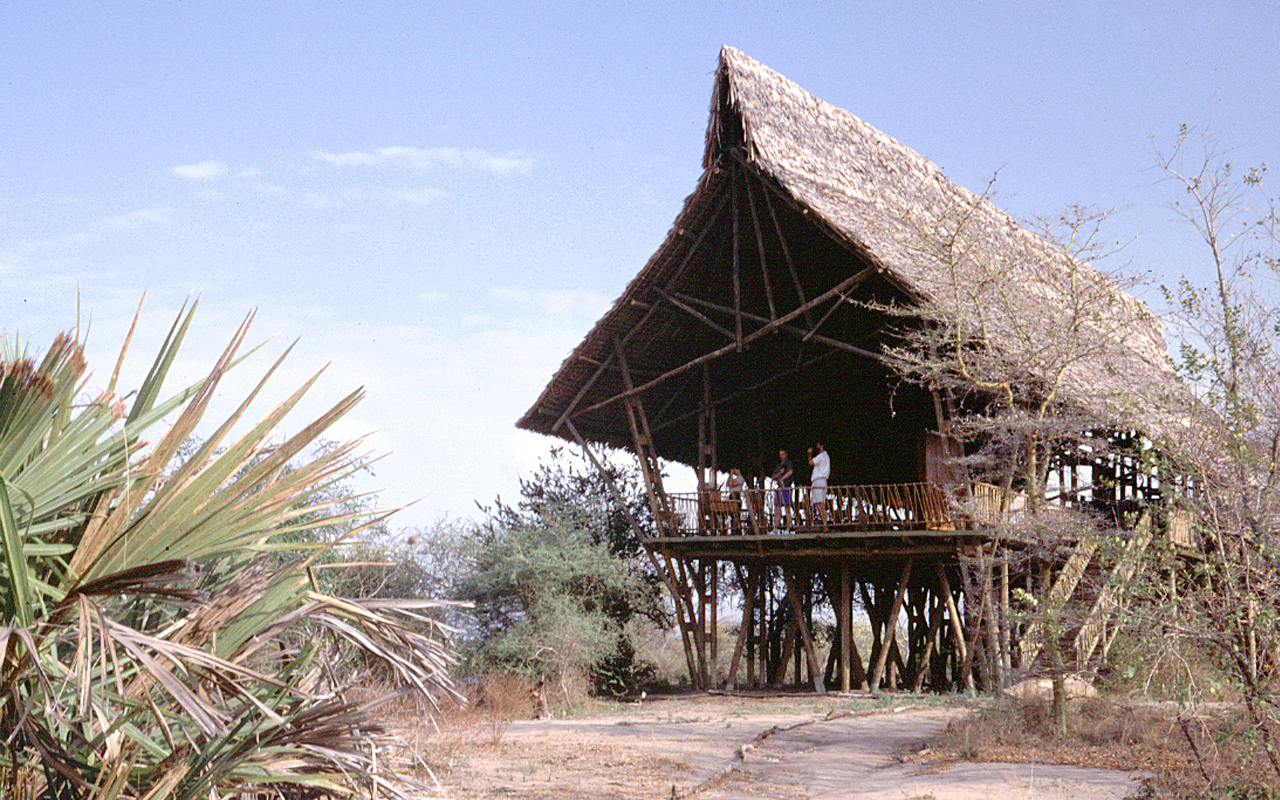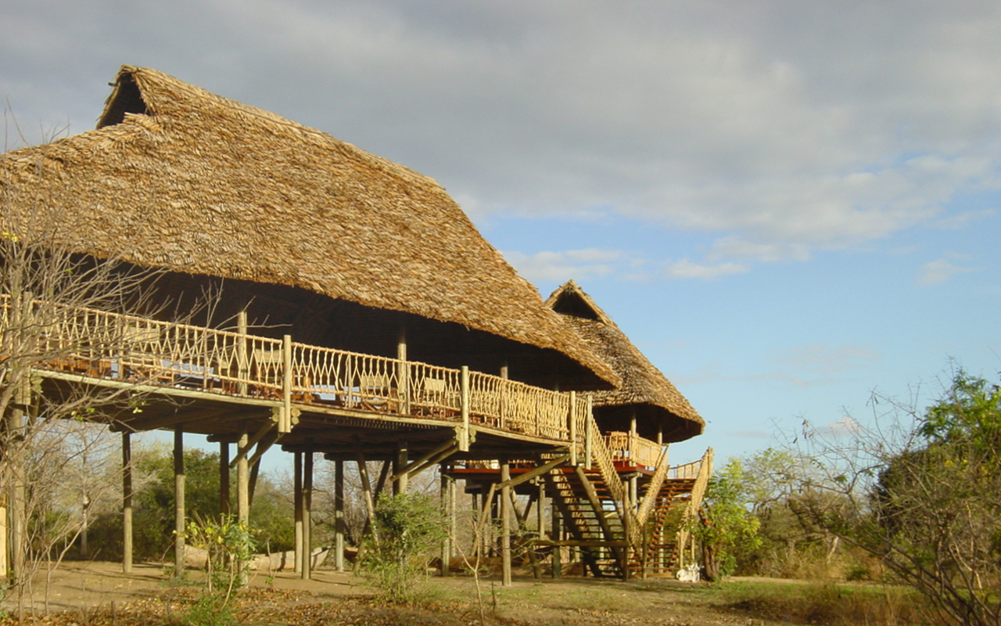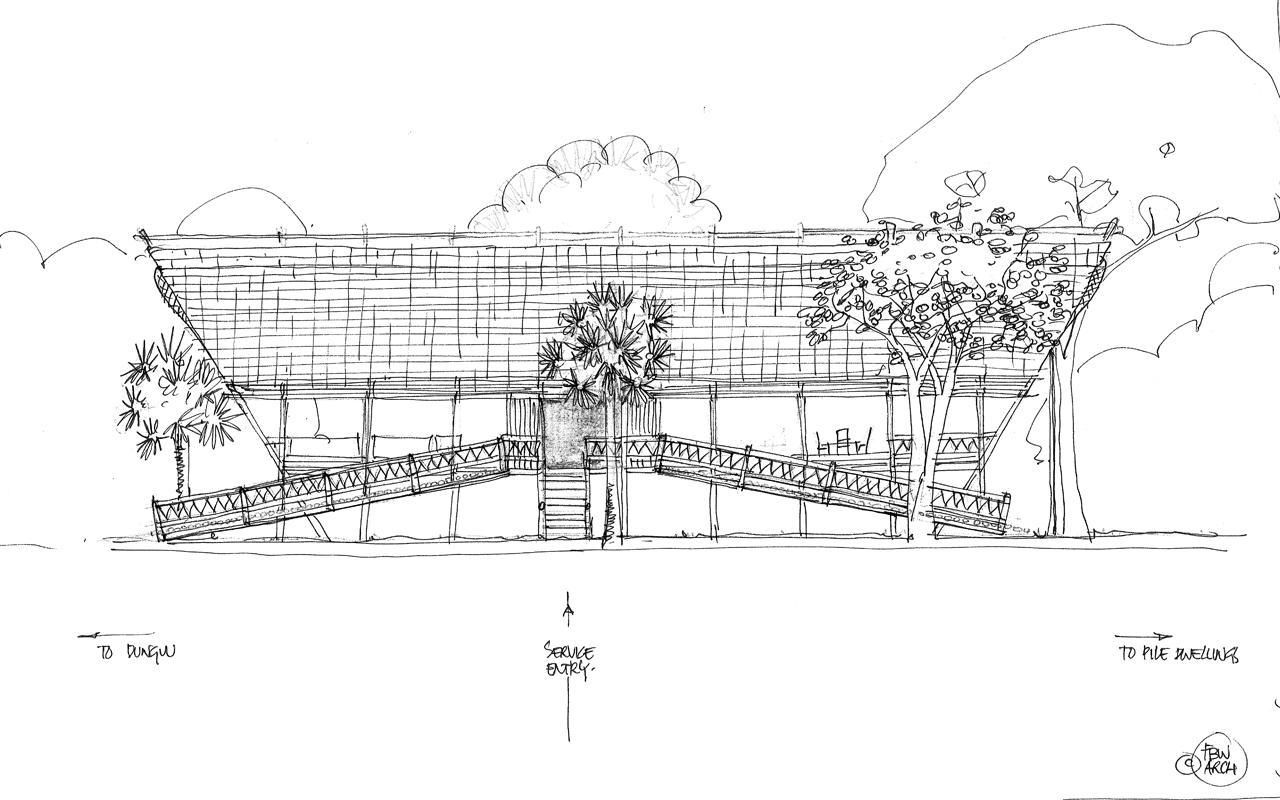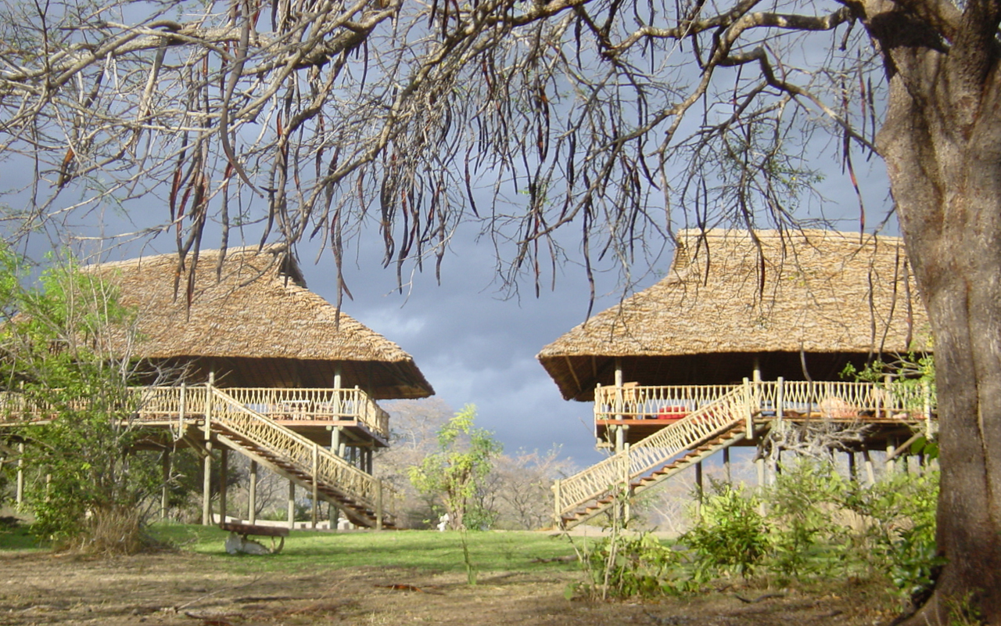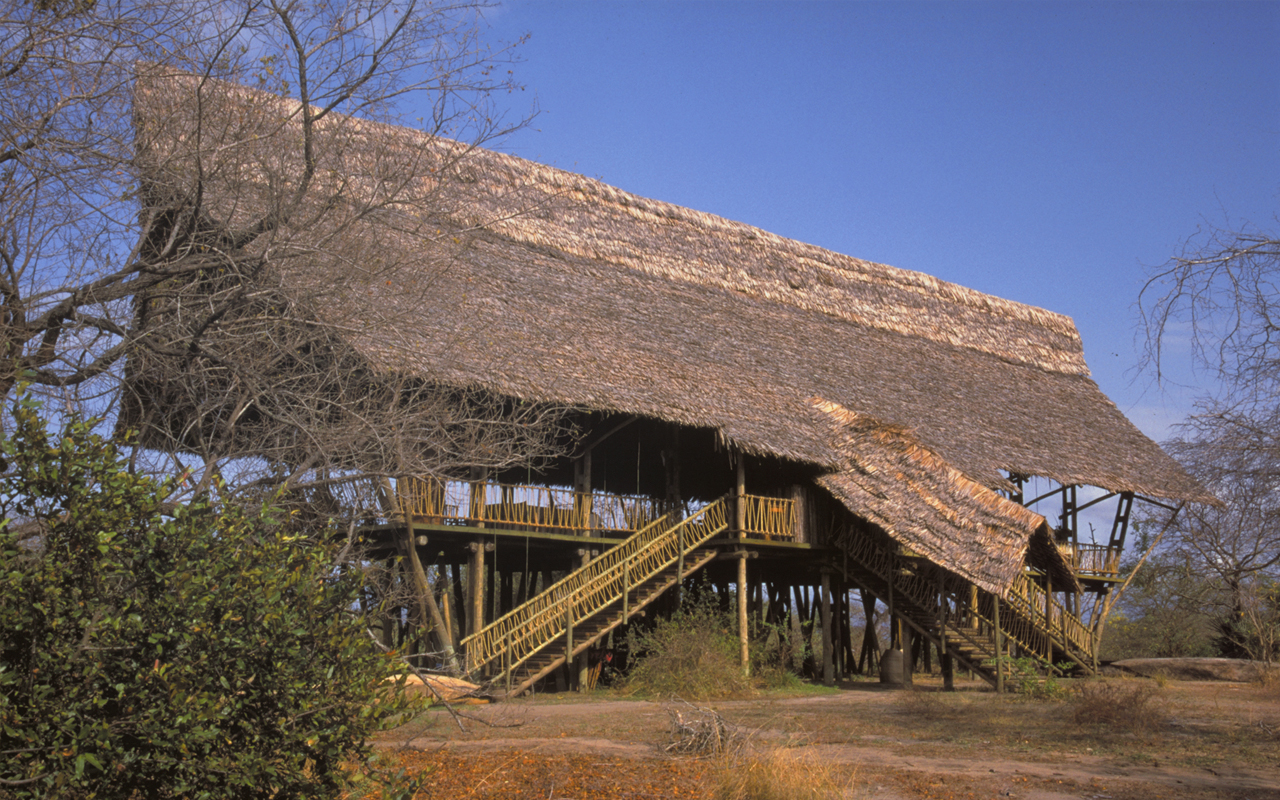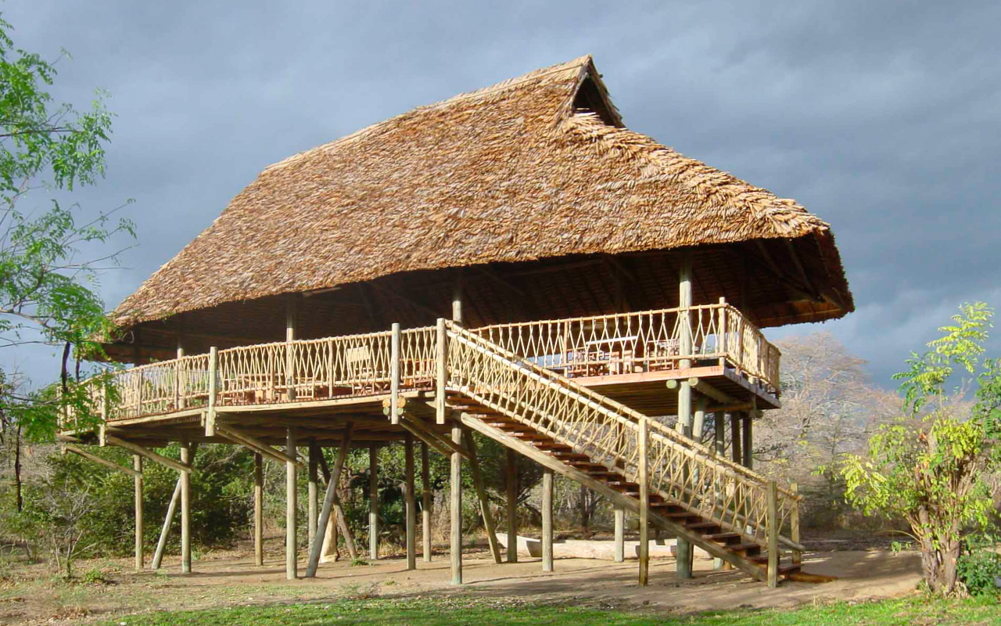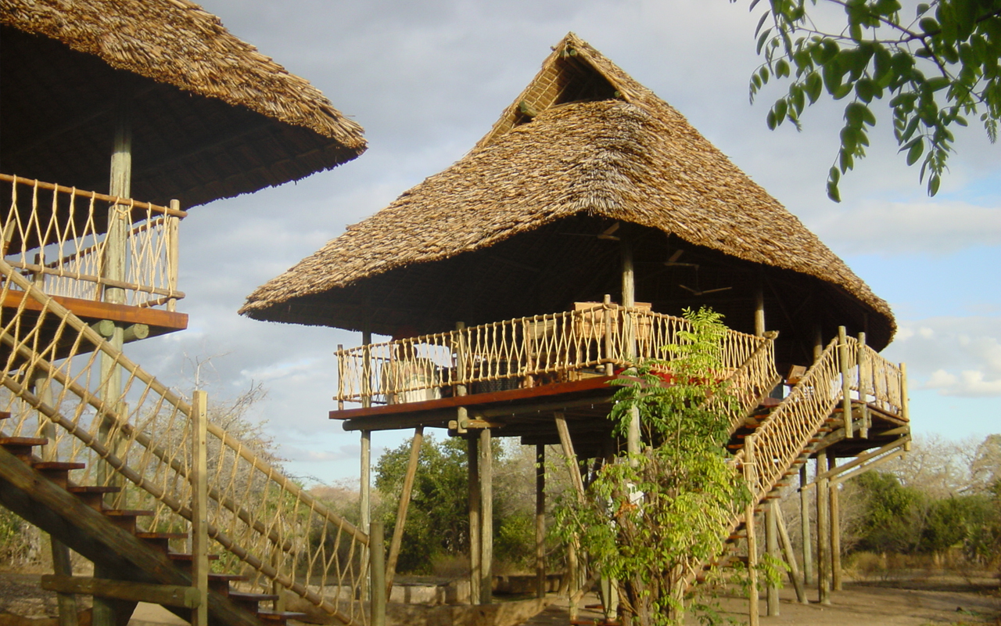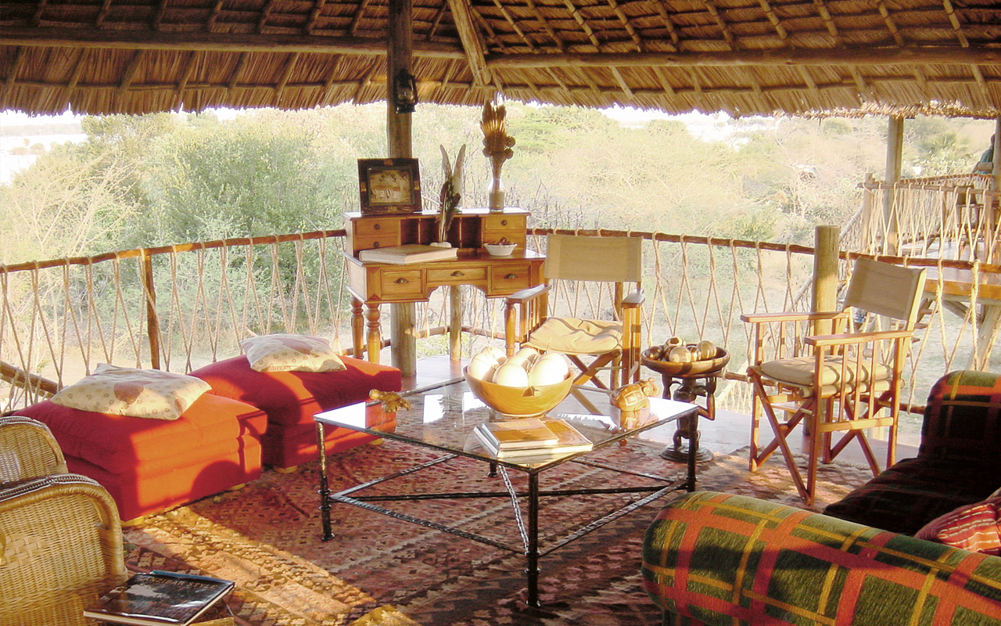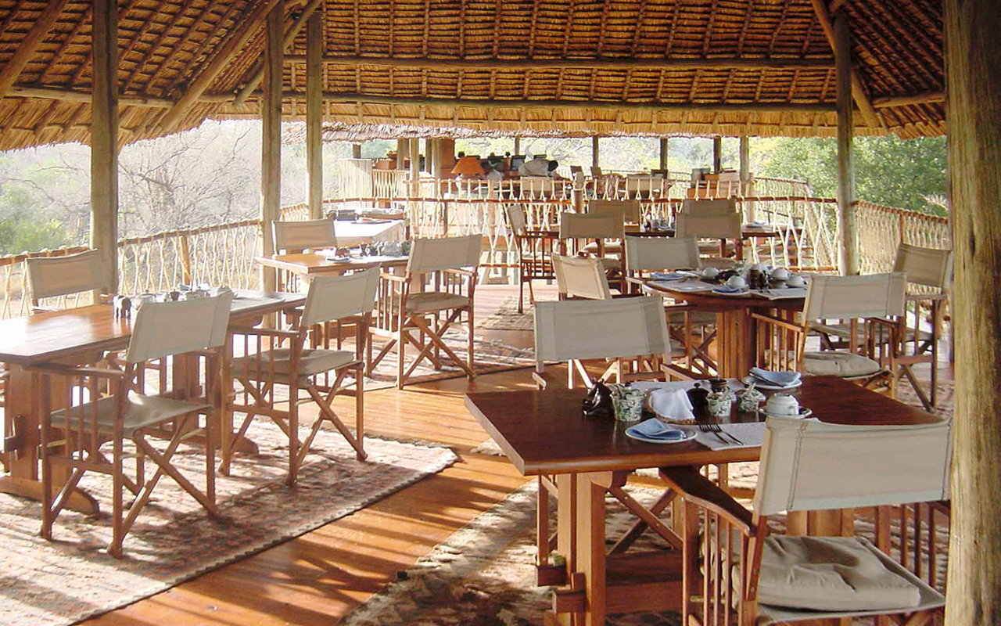Selous Mbuyuni Camp, Selous Game Reserve, Tanzania
The original camp designed in the early 1990s suffered substantially under the 1997 Al Nino flood and it was decided to relocate the lodge. The lodge is a luxury tented camp, yet the tents are lifted on platforms and shaded with thatched canopy roofs. Raising the accommodation would prevent flooding, whilst improving cross ventilation and preventing ingress of unwanted visitors such as snakes and dudus.
The lounge and dining hall are entirely constructed out of timber, bamboo and thatch and also lifted on raised platforms, overlooking the landscape..
Using local materials that are perishable was a design condition that was embraced by the client’s policy on sustainability.
Project Details
| Name | Selous Mbuyuni Camp |
| Location | Selous Game Reserve, Tanzania |
| Date of Design | 1992-2000 |
| Area | 2,500sqm |
| Client | Selous Safari Co |
| Project team | Antoni Folkers, Rudi van Winkelhof, Berend van der Lans |

