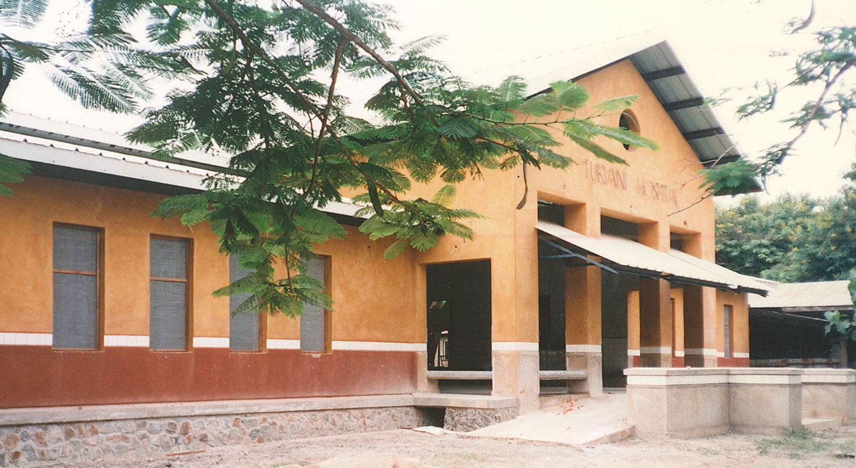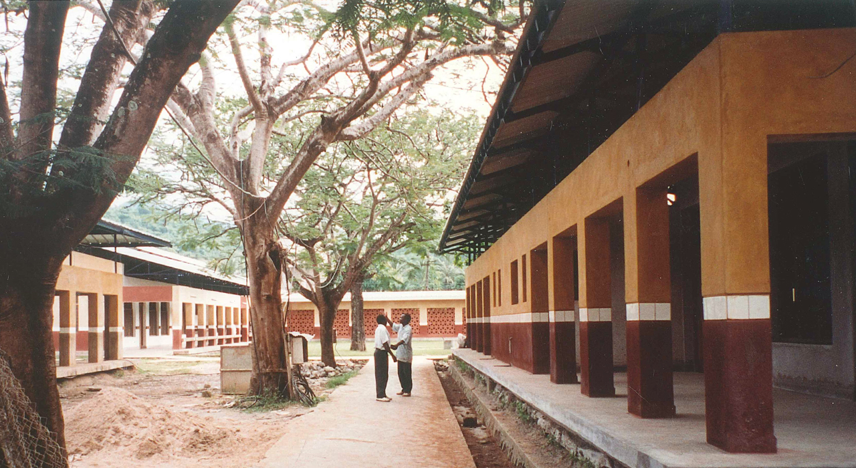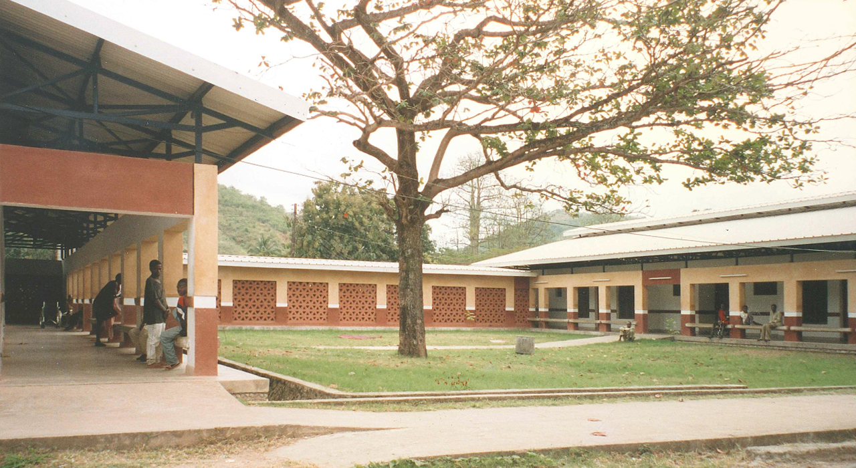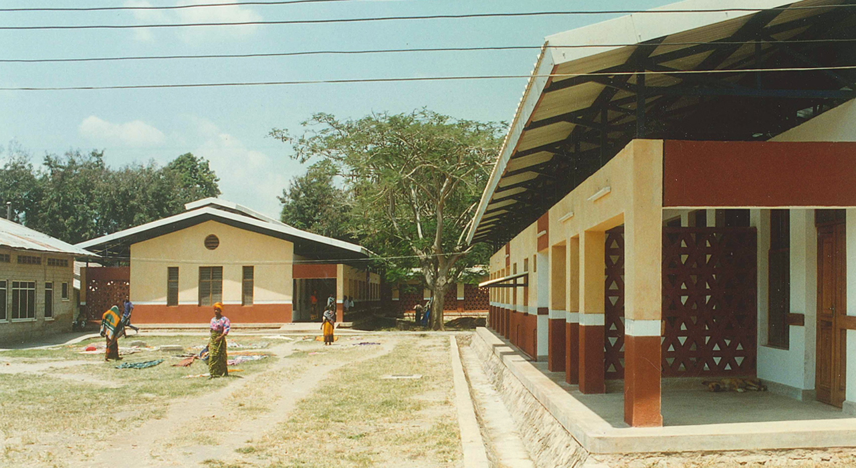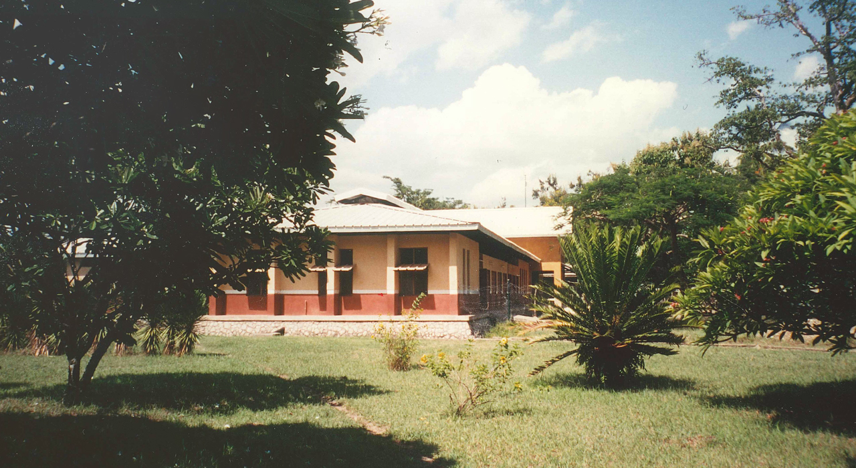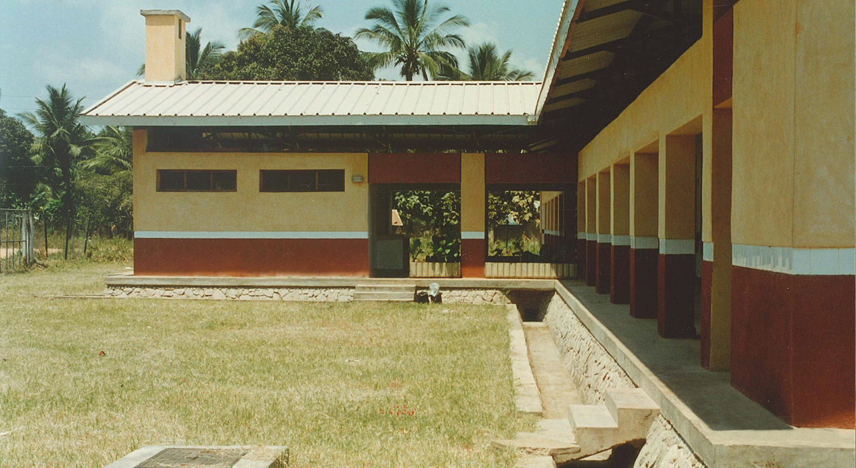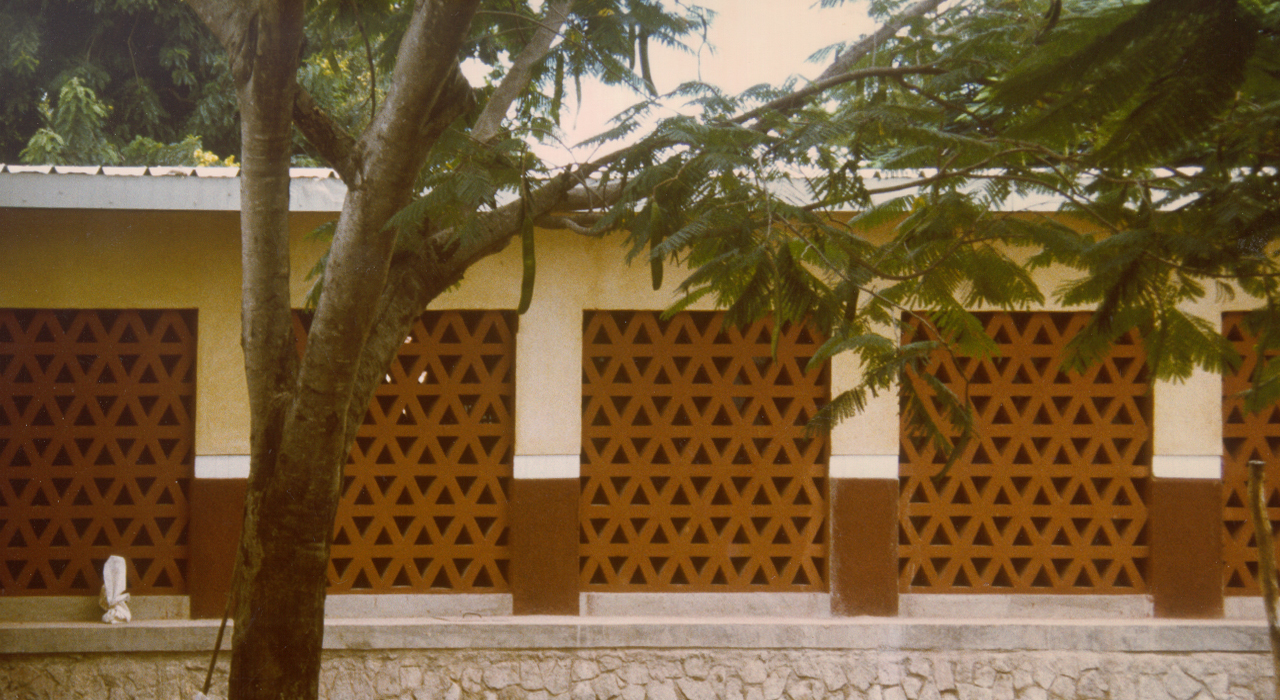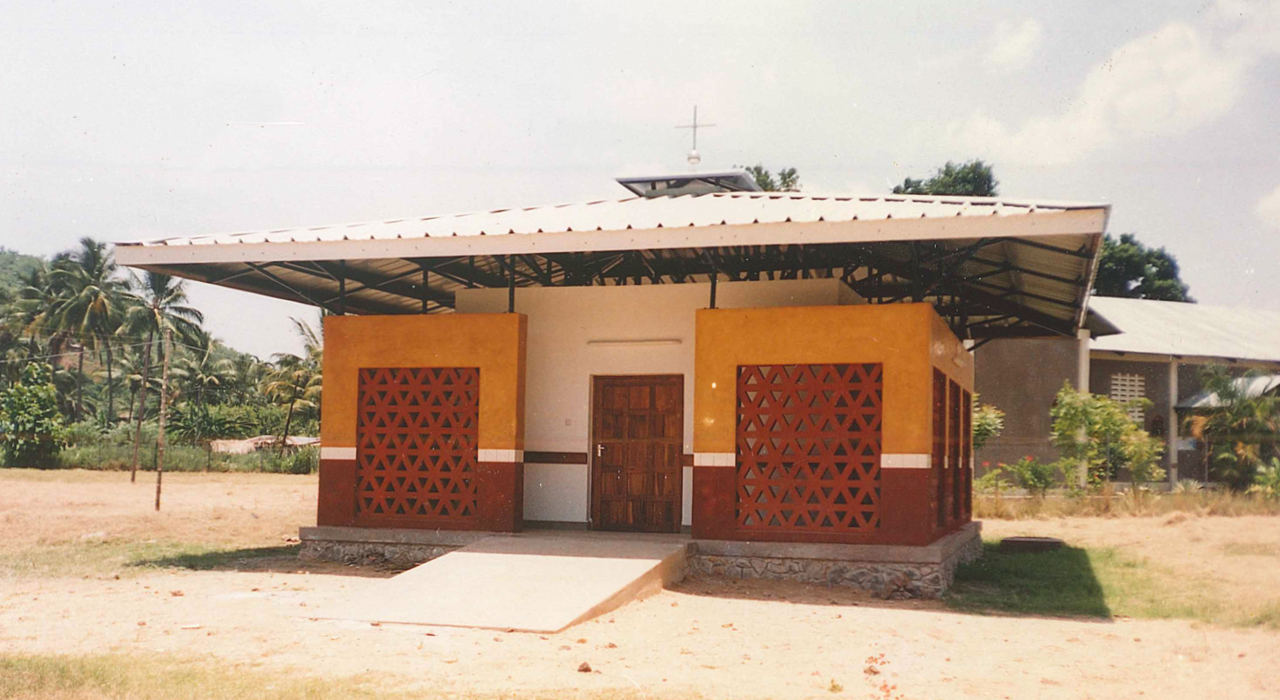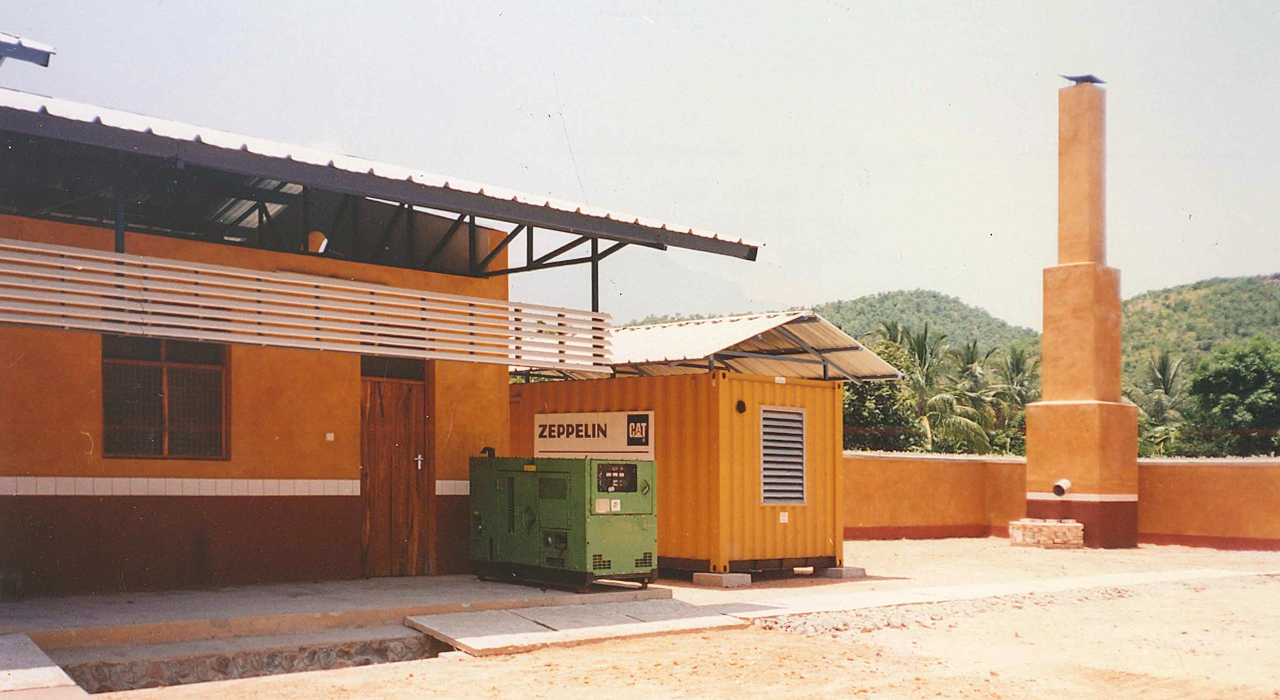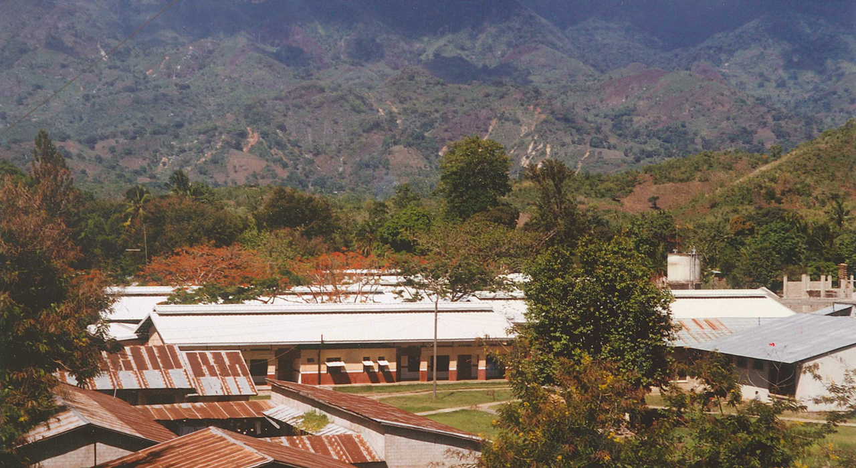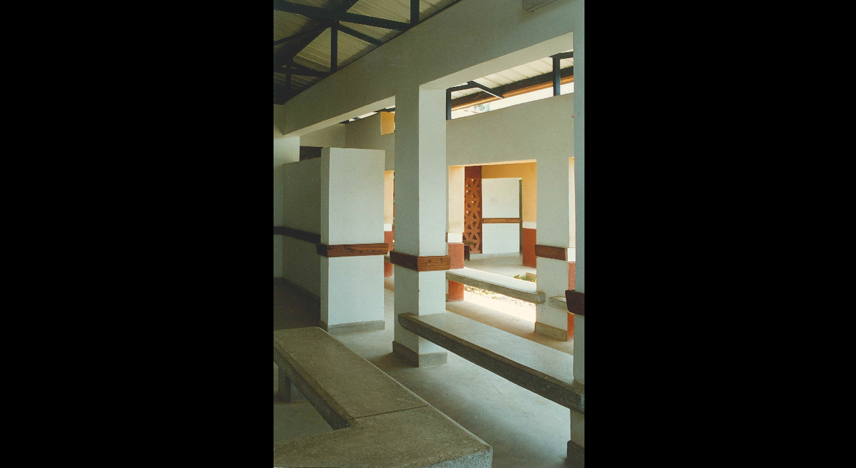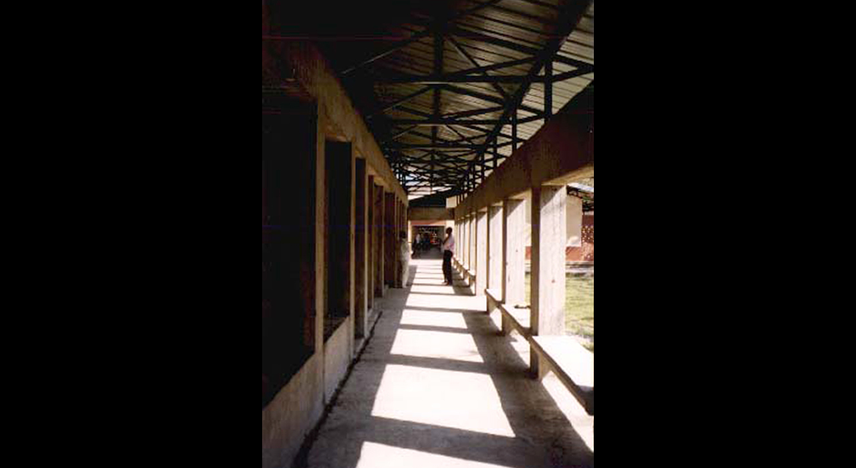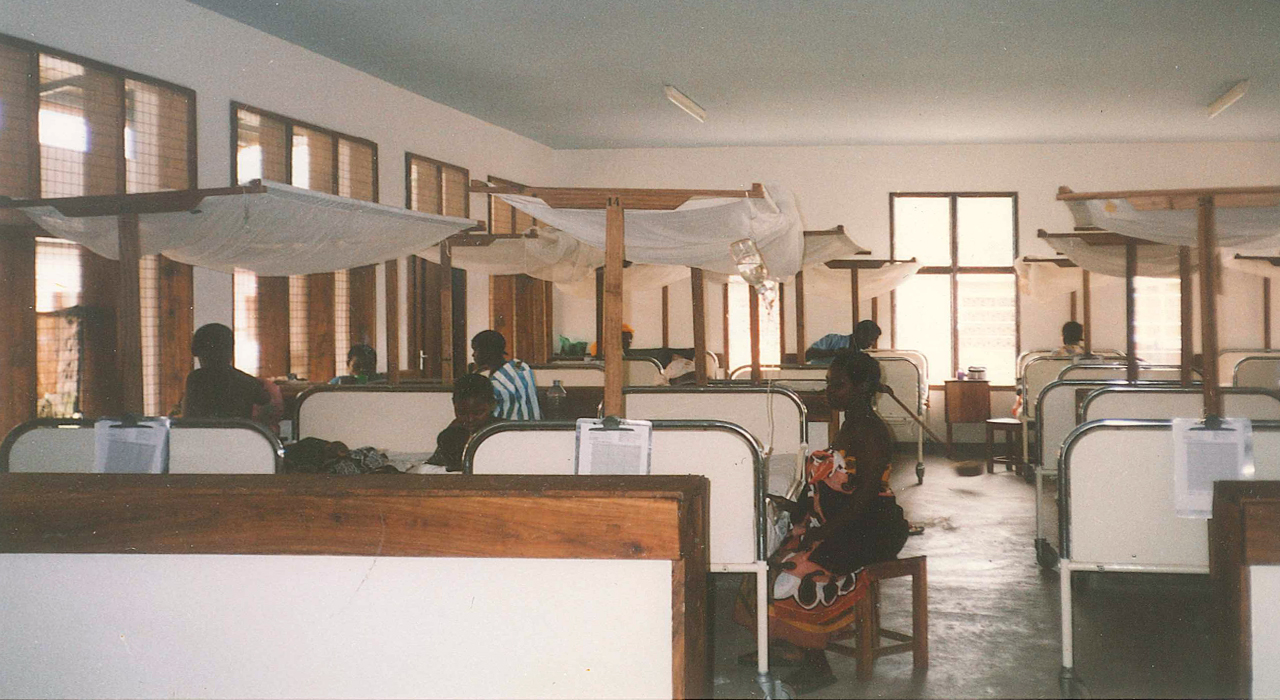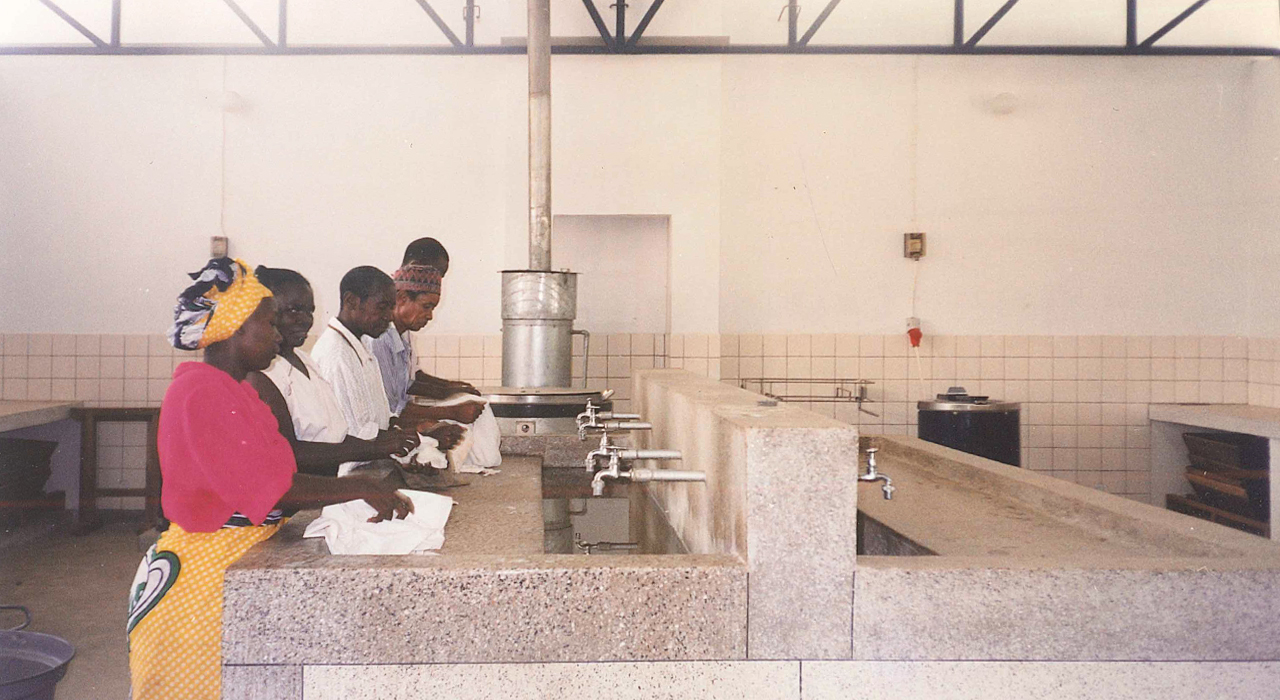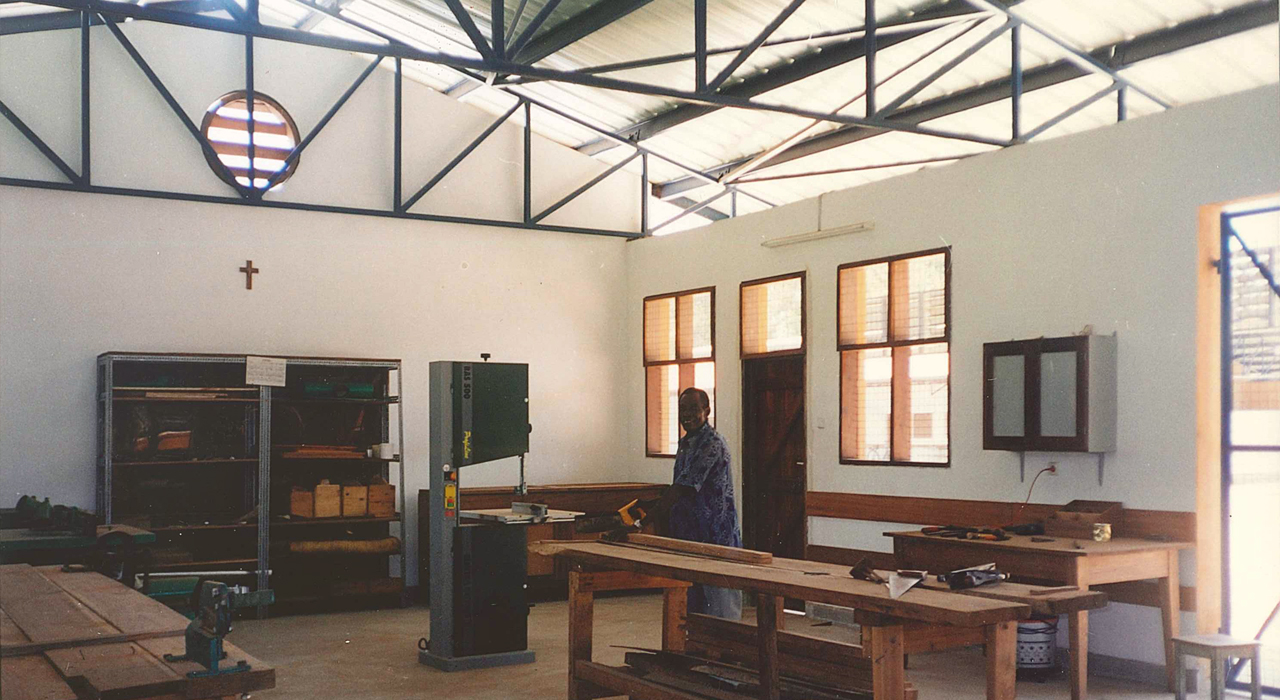Turiani Hospital, Turiani - Morogoro, Tanzania
Turiani Hospital is located in the lowlands of Morogoro Region, a wet, fertile but malaria-infested area. The original hospital was built in the early 1960s on an unfortunate location, in a bend of the Mbagala river and thus prone to flooding and permanent high groundwater conditions.
By the early 1990s, most of the buildings were deteriorated due to poor foundations and not functioning well due to poor cross ventilation. At the same time, the hospital was over crowded and in desperate need of expansion.
The 1992 masterplan proposed a 3-phased redevelopment of the hospital into a 250-bed referral hospital with full autonomous in- and outpatient (para-) medical services. The redevelopment was completed in 2000.
The existing and new wards and buildings are integrated into the masterplan, with addition of ample covered verandas, walkways and recreational gardens. For higher autonomy, a rainwater collection system, a solar powered water-heating installation and low-flush wcs with aerobic reed-bed treatment were introduced.
The buildings are all double-skinned, with ventilated jack roofs, and screens to protect against sun and allowing the breeze in. For the external wall finishes, a plaster with locally found pigments was applied, to provide a friendly and inviting atmosphere, and at the same time to avoid necessary (re)painting.
Project Details
| Name | Turiani Hospital |
| Client | Diocese of Morogoro, Sisters of Precious Blood, financing through Misereor Aachen |
| Program | Health and Education |
| Location | Turiani - Morogoro, Tanzania |
| Date of design | 1992 - 2000 |
| Project team | Antoni Folkers, Salim Kombe, Belinda van buiten, Janneke Bierman, Berend van der Lans, Geoff Wilks, Jayesh Bajaria, E Kimambo, Salum Mboje |

