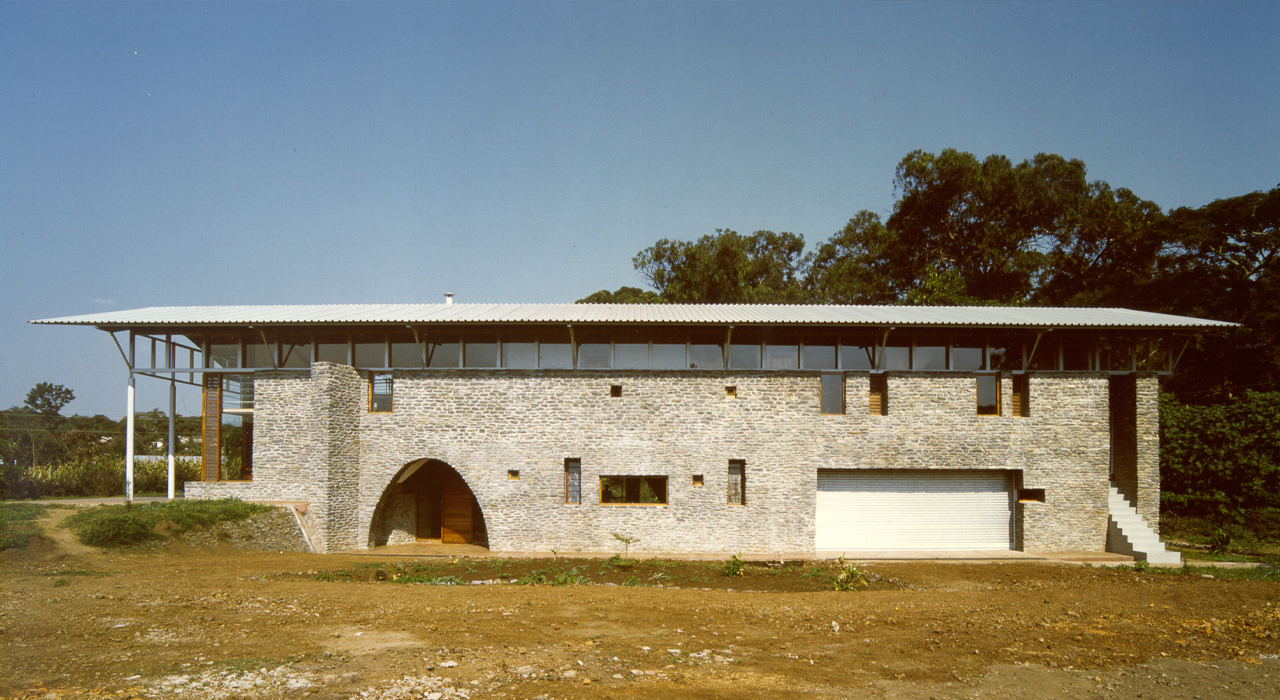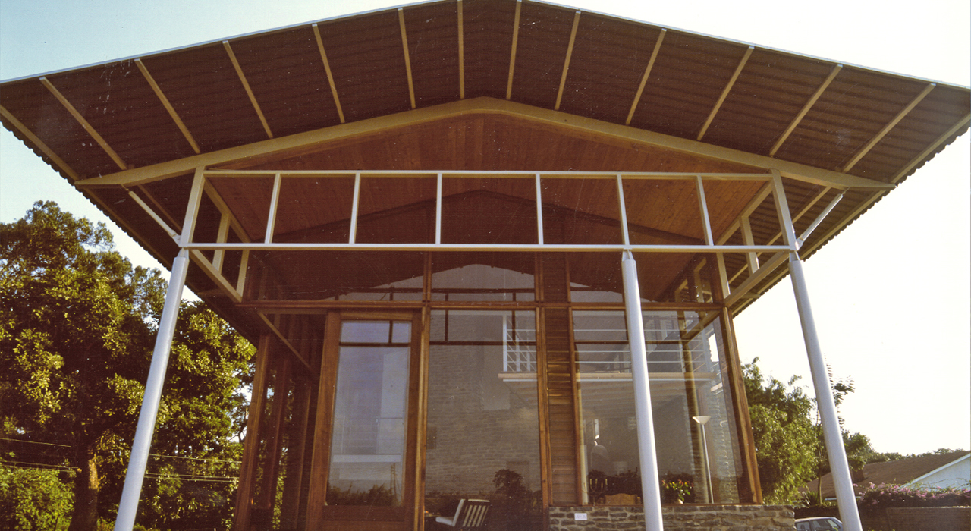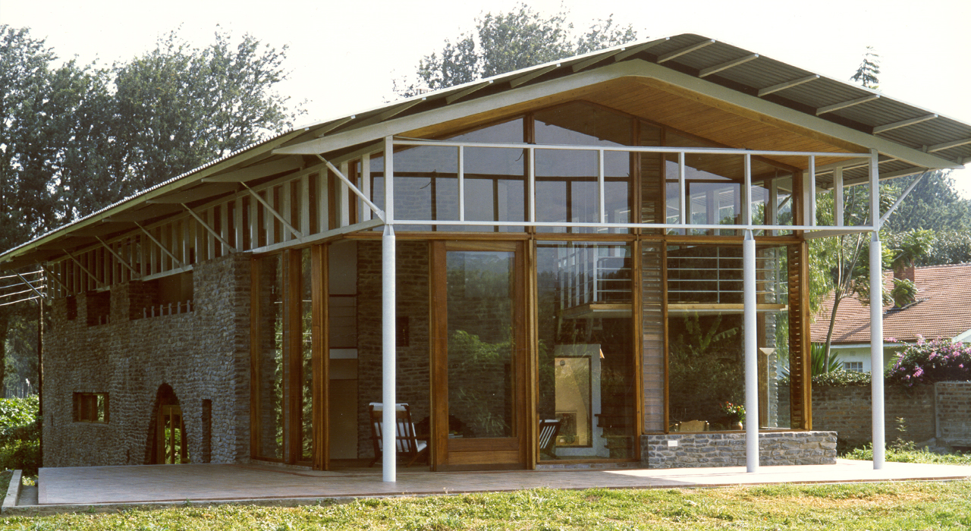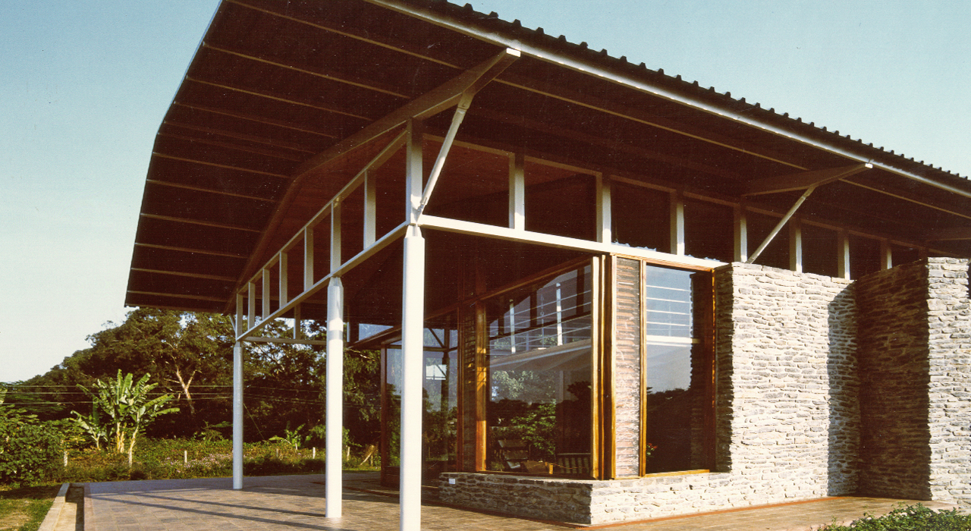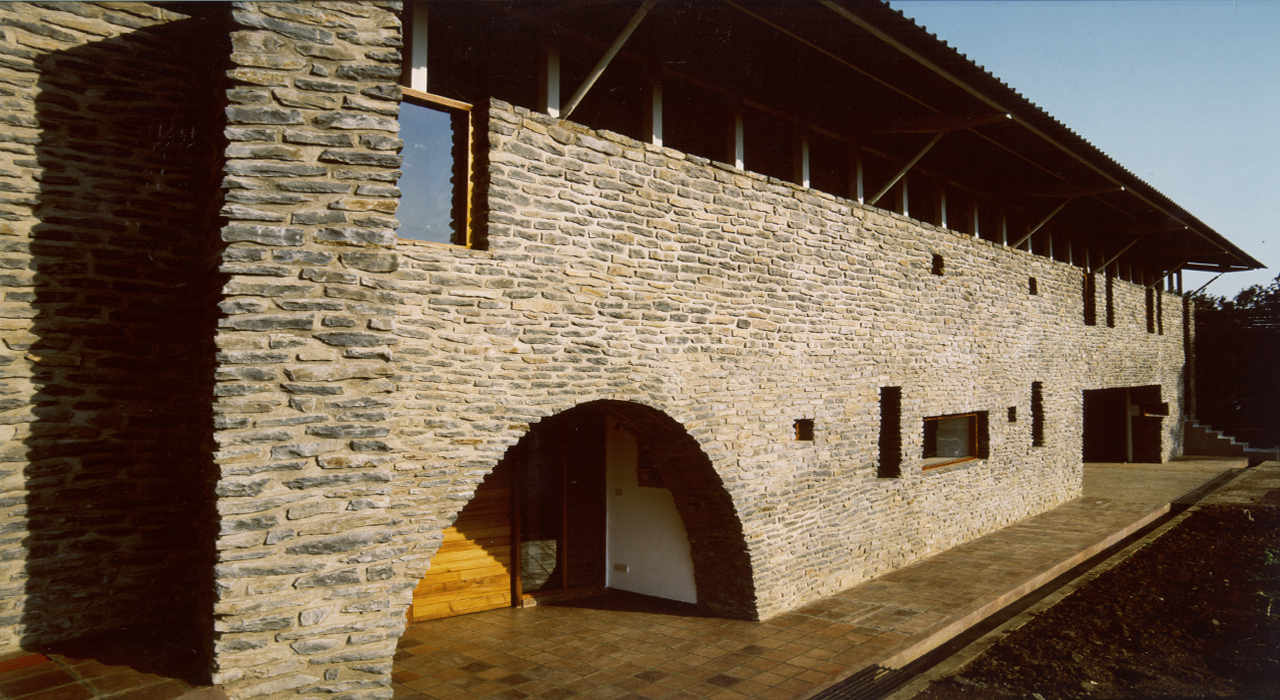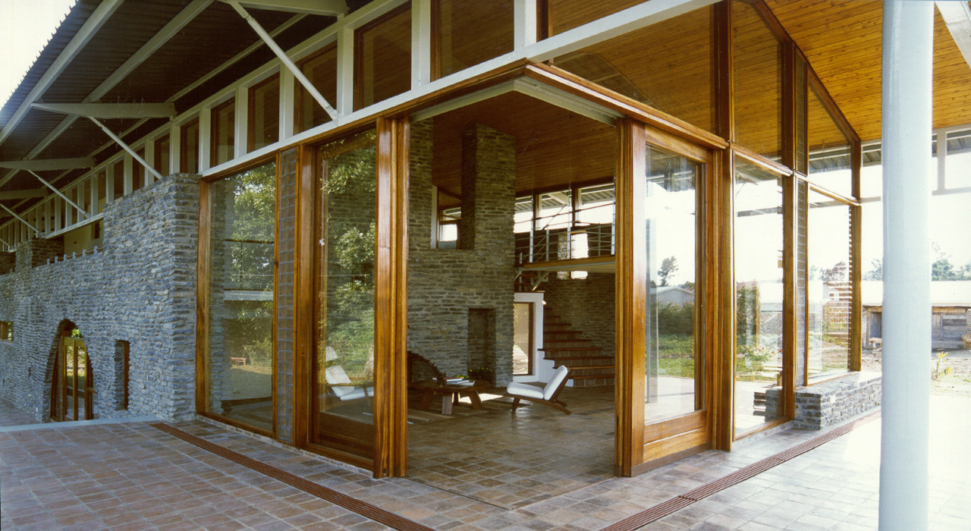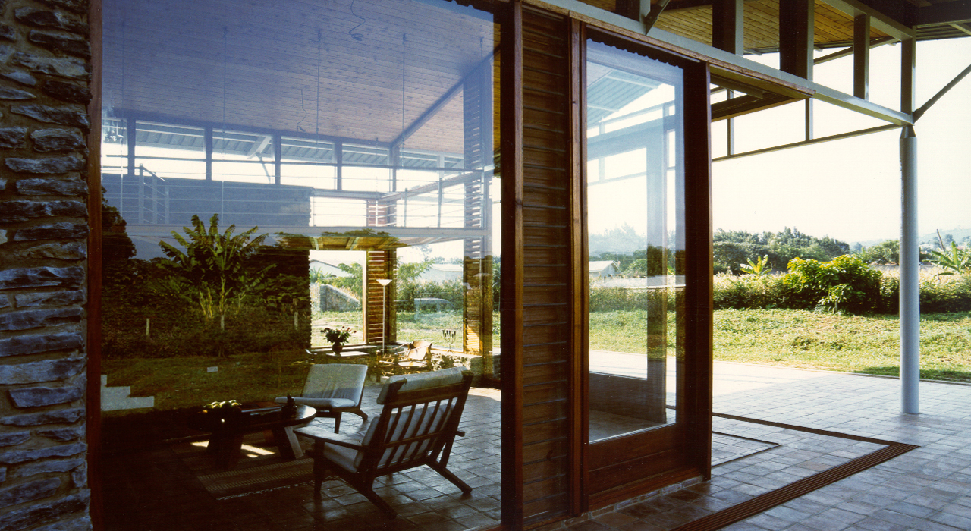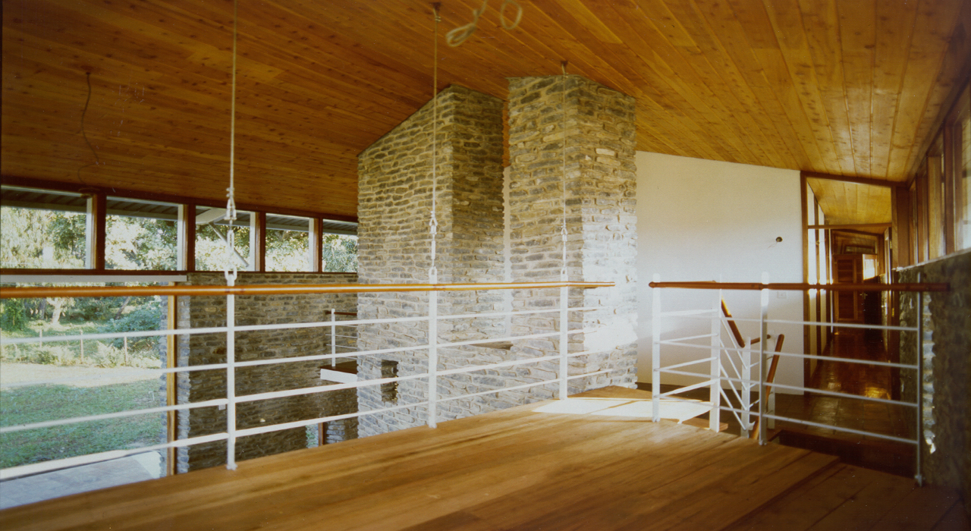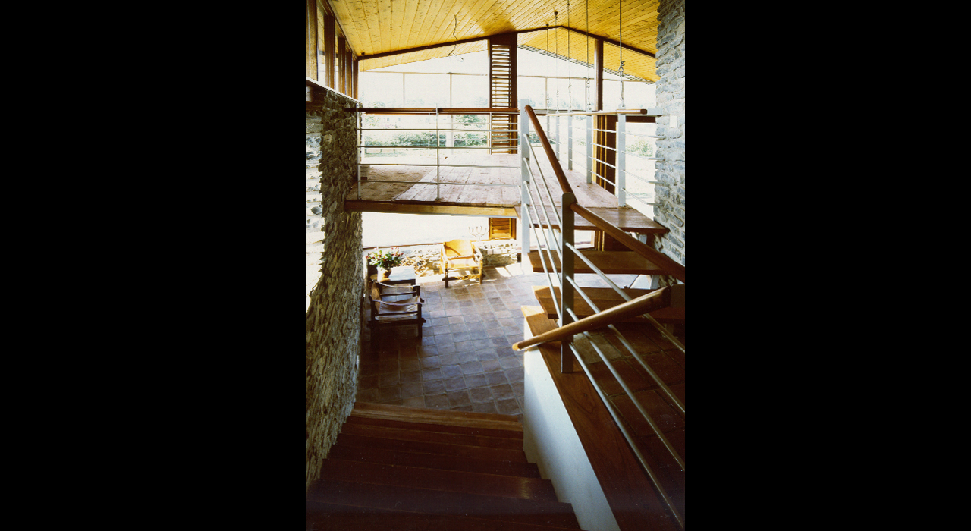Van der Wel Residence, Arusha, Tanzania
The house, which is also a workshop, office and a ‘garage’ for a retractable airplane, is situated at the border of Kenya and Tanzania, on the slopes of Mount Meru.
The longitudinal shape has been made as autarchic as possible and adapted to the demands of the climate. A wooden stove takes care of the heating in the house, rainwater and solar energy are collected for inside use and the materials and their construction methods are taken from the surrounding area.
The curved roof is made out of corrugated sheets. The walls, erected out of natural stone from a quarry nearby, amount to 60 centimetres in diameter in order to be able to resist an earthquake. The house is kept together by a dominant steel structure, which makes the roof on top seem to float. The window openings which are carved deep within the natural stonewalls have been situated where the climatic conditions within the house demand for it.
The arch shape of the main entrance of the house is in deep contrast with the abstract details of the rest and thus put things in perspective. The living room of the house, which is double in height as compared to the other rooms, has a splendid view towards the mount Meru. The entresol in the living room is suspended form the steel roof structure.
Project Details
| Name | Van der Wel Residence |
| Client | Van der Wel family |
| Program | Residential |
| Location | Arusha, Tanzania |
| Date of design | 1996 - 2017 |
| Project team | Antoni Folkers, Thierry van Baggem, Geoff Wilks, J Bajaria, Berend van der Lans |

